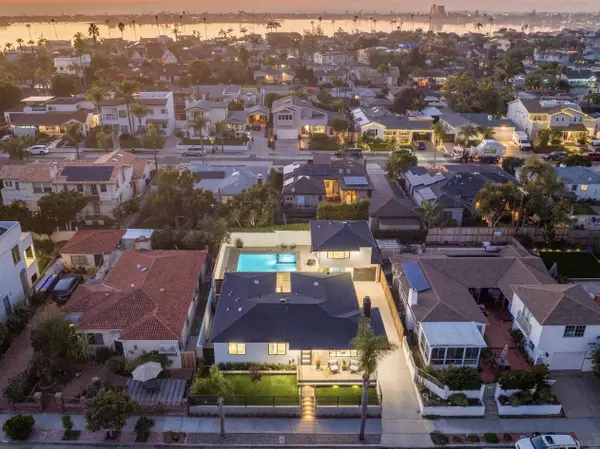For more information regarding the value of a property, please contact us for a free consultation.
3536 Jewell St San Diego, CA 92109
Want to know what your home might be worth? Contact us for a FREE valuation!

Our team is ready to help you sell your home for the highest possible price ASAP
Key Details
Property Type Single Family Home
Sub Type Detached
Listing Status Sold
Purchase Type For Sale
Square Footage 1,924 sqft
Price per Sqft $1,442
Subdivision Pacific Beach
MLS Listing ID 240005756
Sold Date 06/04/24
Style Detached
Bedrooms 4
Full Baths 3
Construction Status Updated/Remodeled
HOA Y/N No
Year Built 1952
Lot Size 5,400 Sqft
Property Description
One block from the bay on a single-family zoned block in Pacific Beach's beloved Crown Point neighborhood, this 2023 remodel with a new pool and permitted guest apartment (accessory dwelling unit) is a rare and turn-key gem. The main home is single-level with 3 bedrooms, 2 full bathrooms, and in-unit laundry. The floor plan is open concept with a gorgeous kitchen featuring premium Thermador appliances, a large island with seating, and impressive zero-corner pocket doors that seamlessly connect the home to the outdoors. The backyard features an outdoor kitchen, lounge and entertainment space, saltwater pool with automatic retractable cover and sun shelf, and spa. Gorgeous curb appeal with custom exterior lighting and a charming front porch. The permitted guest suite is a separate studio with a kitchen and full bathroom that sits above the detached garage, providing opportunities for multigenerational living, hosting visitors, and/or rental income. The main residence and guest suite each have AC and their own laundry hookups. With walkability to the bay, boardwalk, parks, cafes, and restaurants, this address in a charming single-family zoned neighborhood by the water is a wonderful place to call home.
Location
State CA
County San Diego
Community Pacific Beach
Area Pacific Beach (92109)
Rooms
Guest Accommodations Detached
Master Bedroom 13x14
Bedroom 2 12x13
Bedroom 3 11x8
Bedroom 4 17x12
Living Room 21x14
Dining Room 18x9
Kitchen 18x13
Interior
Interior Features Remodeled Kitchen
Heating Natural Gas
Cooling Central Forced Air
Flooring Tile, Wood
Equipment Dishwasher, Microwave, Range/Oven, Refrigerator, Gas Cooking
Appliance Dishwasher, Microwave, Range/Oven, Refrigerator, Gas Cooking
Laundry Inside
Exterior
Exterior Feature Stucco
Parking Features Detached
Garage Spaces 1.0
Fence Full
Pool Below Ground, Heated, Pool Cover
View Neighborhood
Roof Type Composition
Total Parking Spaces 4
Building
Story 1
Lot Size Range 4000-7499 SF
Sewer Sewer Connected, Public Sewer
Water Public
Architectural Style Contemporary
Level or Stories 1 Story
Construction Status Updated/Remodeled
Others
Ownership Fee Simple
Acceptable Financing Cash, Conventional
Listing Terms Cash, Conventional
Pets Allowed Yes
Read Less

Bought with Timothy Feuling • Compass
GET MORE INFORMATION




