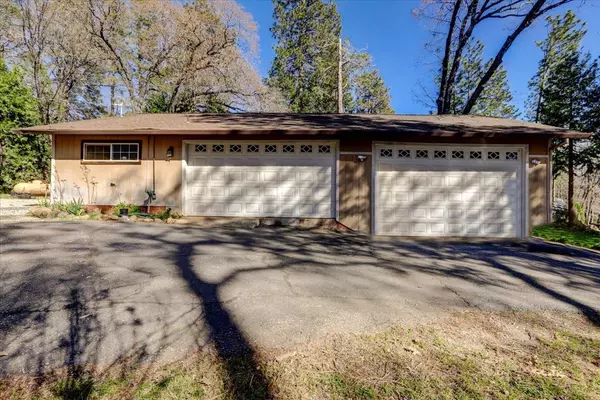For more information regarding the value of a property, please contact us for a free consultation.
13512 Briarwood LN Rough And Ready, CA 95975
Want to know what your home might be worth? Contact us for a FREE valuation!

Our team is ready to help you sell your home for the highest possible price ASAP
Key Details
Property Type Single Family Home
Sub Type Single Family Residence
Listing Status Sold
Purchase Type For Sale
Square Footage 1,978 sqft
Price per Sqft $278
MLS Listing ID 224020488
Sold Date 06/05/24
Bedrooms 3
Full Baths 2
HOA Y/N No
Originating Board MLS Metrolist
Year Built 1930
Lot Size 4.160 Acres
Acres 4.16
Property Description
Enchanting home on 4+ ac. in the heart of Rough and Ready. This property features a spacious one-level layout with 3 bd, a spacious office or additional bd & 2 ba with nearly 2000 sq ft of living space. This home has been thoughtfully updated & maintained over the years, including flooring, fresh interior paint throughout, expansive recently remodeled kitchen complete with modern appliances, sleek cabinetry, and center island. The heart of the home is a gorgeous brick fireplace, said to be original to the home! This property is situated with year-round NID stream bubbling behind it, providing a serene & peaceful setting with crossover bridges. In addition to the main home, there is a newly remodeled1bd 1ba, approx 850 sqft guest suite with a half garage attached to the spacious two car oversized garage. Enjoy the sun on the large deck with pool, hot tub & pool house that is ready for your updates. These additional living spaces offer endless possibilities for multigenerational living or extra rental income. Newer roof & HVAC, well tested at 27gpm last winter, brand new septic system fall 2023 and so much more!
Location
State CA
County Nevada
Area 13218
Direction Penn valley or Grass Valley to Rough and Ready highway to South Ponderosa to Briarwood ln
Rooms
Living Room Cathedral/Vaulted
Dining Room Dining Bar, Space in Kitchen
Kitchen Skylight(s), Granite Counter, Island
Interior
Interior Features Cathedral Ceiling
Heating Central
Cooling Ceiling Fan(s), Central
Flooring Carpet, Laminate
Fireplaces Number 2
Fireplaces Type Brick, Free Standing, See Remarks
Laundry In Garage
Exterior
Parking Features Detached, Uncovered Parking Spaces 2+
Garage Spaces 2.0
Pool Above Ground, Pool House
Utilities Available Propane Tank Leased, Electric, Internet Available
View Forest
Roof Type Composition
Topography Forest,Snow Line Below,Lot Grade Varies
Private Pool Yes
Building
Lot Description Landscape Front
Story 1
Foundation Concrete
Sewer Septic System
Water Well, Other
Architectural Style Cabin, Ranch
Schools
Elementary Schools Grass Valley
Middle Schools Grass Valley
High Schools Nevada Joint Union
School District Nevada
Others
Senior Community No
Tax ID 052-220-006-000
Special Listing Condition Offer As Is
Read Less

Bought with Crosby Real Estate
GET MORE INFORMATION




