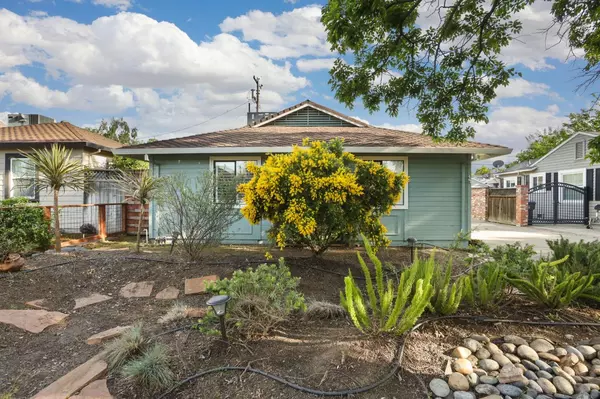For more information regarding the value of a property, please contact us for a free consultation.
26 W Mendocino AVE Stockton, CA 95204
Want to know what your home might be worth? Contact us for a FREE valuation!

Our team is ready to help you sell your home for the highest possible price ASAP
Key Details
Property Type Single Family Home
Sub Type Single Family Residence
Listing Status Sold
Purchase Type For Sale
Square Footage 1,300 sqft
Price per Sqft $326
Subdivision Alpine Manor
MLS Listing ID 224034691
Sold Date 06/06/24
Bedrooms 3
Full Baths 2
HOA Y/N No
Originating Board MLS Metrolist
Year Built 1998
Lot Size 5,101 Sqft
Acres 0.1171
Property Description
Just Blocks from University of Pacific (ideal for student) is this 20 year old residence surrounded by older Homes built in the 40's. Mature shaded trees run up and down the street. Pride of Ownership show's, Great curb appeal with low maintenance in mind. Garage is set back at back of property for lots of vehicles. Solar 30 panels take care of everything (paid for) Recently painted outside but needs interior paint now. High ceilings and skylights with a great room with dining room overlooking the mature yard. Area Area Area...close to Miracle Mile this is a keeper !! You will love the neighborhood !!
Location
State CA
County San Joaquin
Area 20701
Direction Come in from alpine or bonnielane It is south of alpine between monterey and alpine.
Rooms
Master Bathroom Shower Stall(s)
Master Bedroom Closet
Living Room Cathedral/Vaulted
Dining Room Breakfast Nook, Dining Bar, Formal Area
Kitchen Breakfast Area, Butcher Block Counters, Pantry Cabinet
Interior
Interior Features Cathedral Ceiling, Skylight(s), Formal Entry
Heating Central, Gas, Natural Gas
Cooling Central
Flooring Carpet, Tile
Fireplaces Number 1
Fireplaces Type Living Room, Wood Burning
Window Features Dual Pane Full,Window Coverings
Appliance Free Standing Refrigerator, Hood Over Range, Dishwasher, Disposal, Electric Cook Top
Laundry Laundry Closet, In Kitchen
Exterior
Parking Features Attached, RV Possible, Garage Facing Front, Guest Parking Available
Garage Spaces 2.0
Fence Back Yard, Wood
Utilities Available Cable Available, Public, Natural Gas Connected
View City
Roof Type Composition
Topography Level
Street Surface Asphalt,Paved
Accessibility AccessibleApproachwithRamp
Handicap Access AccessibleApproachwithRamp
Porch Uncovered Patio
Private Pool No
Building
Lot Description Auto Sprinkler F&R, Street Lights, Landscape Back, Landscape Front, Low Maintenance
Story 1
Foundation Slab
Sewer In & Connected, Public Sewer
Water Meter on Site, Public
Architectural Style Ranch, Cottage
Level or Stories One
Schools
Elementary Schools Stockton Unified
Middle Schools Stockton Unified
High Schools Stockton Unified
School District San Joaquin
Others
Senior Community No
Tax ID 125-150-47
Special Listing Condition Subject to Court Confirmation
Pets Allowed Yes
Read Less

Bought with Cornerstone Real Estate Group



