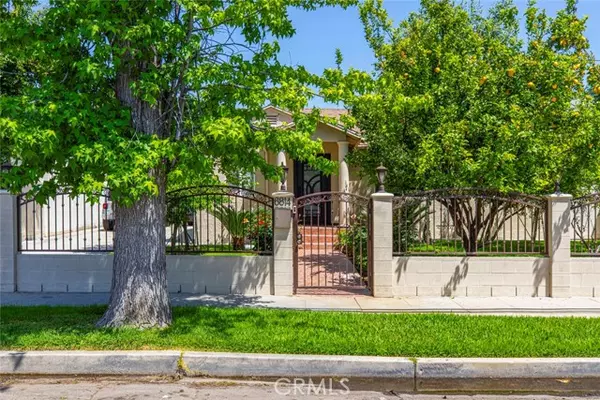For more information regarding the value of a property, please contact us for a free consultation.
6814 Jellico Avenue Lake Balboa, CA 91406
Want to know what your home might be worth? Contact us for a FREE valuation!

Our team is ready to help you sell your home for the highest possible price ASAP
Key Details
Property Type Condo
Listing Status Sold
Purchase Type For Sale
Square Footage 1,806 sqft
Price per Sqft $615
MLS Listing ID GD24087612
Sold Date 06/06/24
Style All Other Attached
Bedrooms 3
Full Baths 2
Construction Status Turnkey
HOA Y/N No
Year Built 1949
Lot Size 8,064 Sqft
Acres 0.1851
Property Description
Welcome to this stunning home, fully remodeled and awaiting your arrival in the charming city of Lake Balboa. This residence boasts 3 bedrooms and 2 bathrooms, offering over 1800 square feet of meticulously crafted living space, nestled on an expansive lot spanning over 8000 square feet. As you step inside, you're greeted by a sense of warmth and sophistication. The focal point of the backyard oasis is a sparkling pool, inviting you to relax and unwind under the California sun. Adjacent to the pool area, a barbecue zone awaits, complete with two inviting sitting patios and a gazebo, perfect for entertaining guests or enjoying peaceful evenings with loved ones. The garage has been thoughtfully renovated with cabinets, offering ample storage space and organization solutions. Additionally, the property presents an ideal opportunity to add an Accessory Dwelling Unit (ADU), providing flexibility and potential for additional living quarters. A long driveway accommodates up to 5 cars, ensuring ample parking space for residents and guests alike. The backyard has been adorned with new pavers, adding a touch of elegance and functionality to the outdoor space. Inside, a custom bar adds a touch of sophistication and convenience, perfect for hosting gatherings and creating lasting memories. The property is adorned with 8 fruitful trees, offering an abundance of fresh produce and a connection to nature right at your doorstep. A front gate equipped with a motor enhances privacy and security, providing peace of mind for you and your loved ones. In summary, this home in Lake Balboa offers a
Welcome to this stunning home, fully remodeled and awaiting your arrival in the charming city of Lake Balboa. This residence boasts 3 bedrooms and 2 bathrooms, offering over 1800 square feet of meticulously crafted living space, nestled on an expansive lot spanning over 8000 square feet. As you step inside, you're greeted by a sense of warmth and sophistication. The focal point of the backyard oasis is a sparkling pool, inviting you to relax and unwind under the California sun. Adjacent to the pool area, a barbecue zone awaits, complete with two inviting sitting patios and a gazebo, perfect for entertaining guests or enjoying peaceful evenings with loved ones. The garage has been thoughtfully renovated with cabinets, offering ample storage space and organization solutions. Additionally, the property presents an ideal opportunity to add an Accessory Dwelling Unit (ADU), providing flexibility and potential for additional living quarters. A long driveway accommodates up to 5 cars, ensuring ample parking space for residents and guests alike. The backyard has been adorned with new pavers, adding a touch of elegance and functionality to the outdoor space. Inside, a custom bar adds a touch of sophistication and convenience, perfect for hosting gatherings and creating lasting memories. The property is adorned with 8 fruitful trees, offering an abundance of fresh produce and a connection to nature right at your doorstep. A front gate equipped with a motor enhances privacy and security, providing peace of mind for you and your loved ones. In summary, this home in Lake Balboa offers a harmonious blend of modern amenities, thoughtful design, and outdoor tranquility, presenting an unparalleled opportunity to indulge in the quintessential Southern California lifestyle.
Location
State CA
County Los Angeles
Area Van Nuys (91406)
Zoning LAR1
Interior
Interior Features Wet Bar
Cooling Central Forced Air
Flooring Laminate, Stone
Equipment Dishwasher, Microwave, Double Oven, Electric Oven
Appliance Dishwasher, Microwave, Double Oven, Electric Oven
Laundry Garage
Exterior
Garage Spaces 2.0
Fence Electric, Vinyl
Pool Private
Roof Type Shingle
Total Parking Spaces 2
Building
Story 1
Lot Size Range 7500-10889 SF
Sewer Public Sewer
Water Public
Architectural Style Contemporary
Level or Stories 1 Story
Construction Status Turnkey
Others
Monthly Total Fees $36
Acceptable Financing Cash, Conventional, FHA, Cash To New Loan
Listing Terms Cash, Conventional, FHA, Cash To New Loan
Special Listing Condition Standard
Read Less

Bought with Anna Elikuchukyan • Pinnacle Estate Properties
GET MORE INFORMATION




