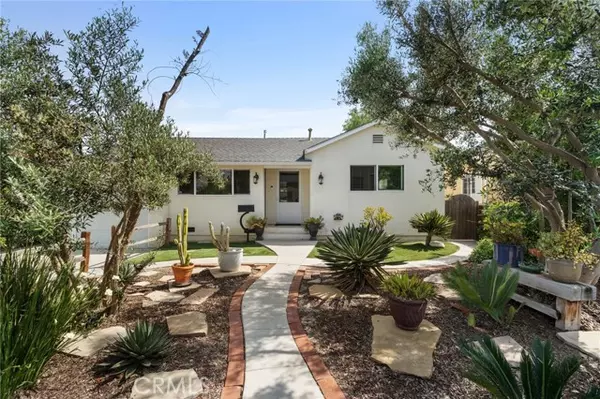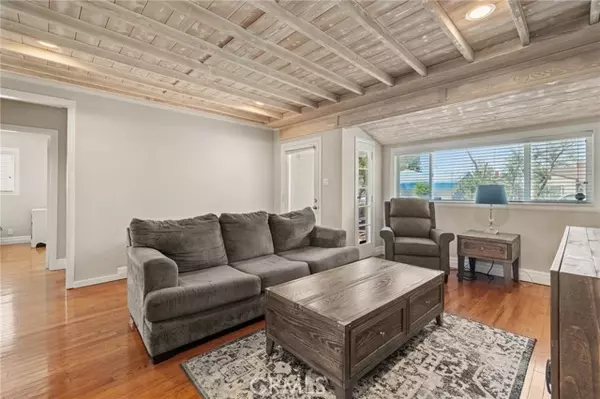For more information regarding the value of a property, please contact us for a free consultation.
4940 W 133rd Street Hawthorne, CA 90250
Want to know what your home might be worth? Contact us for a FREE valuation!

Our team is ready to help you sell your home for the highest possible price ASAP
Key Details
Property Type Single Family Home
Sub Type Detached
Listing Status Sold
Purchase Type For Sale
Square Footage 876 sqft
Price per Sqft $1,038
MLS Listing ID SB24084682
Sold Date 06/11/24
Style Detached
Bedrooms 2
Full Baths 1
HOA Y/N No
Year Built 1941
Lot Size 6,344 Sqft
Acres 0.1456
Property Description
Welcome to a cozy 2-bedroom, 1-bath home in the sought-after Wiseburn neighborhood. . Updated kitchen with breakfast area that opens to living area. Open floorpan, wood vaulted ceilings. Central air-condition and heat. Freshly painted and ready to move right in. Wiseburn location where neighbors know each other, and the vibe is friendly. This might not be your forever home, but it's a solid start. Large rear yard for future expansion or to just enjoy the park like setting. Walk to schools. This one won't last. Buyers to have verification of funds to close and pre-approval letter with all offers. Seller to choose all services.
Welcome to a cozy 2-bedroom, 1-bath home in the sought-after Wiseburn neighborhood. . Updated kitchen with breakfast area that opens to living area. Open floorpan, wood vaulted ceilings. Central air-condition and heat. Freshly painted and ready to move right in. Wiseburn location where neighbors know each other, and the vibe is friendly. This might not be your forever home, but it's a solid start. Large rear yard for future expansion or to just enjoy the park like setting. Walk to schools. This one won't last. Buyers to have verification of funds to close and pre-approval letter with all offers. Seller to choose all services.
Location
State CA
County Los Angeles
Area Hawthorne (90250)
Zoning LCR1YY
Interior
Cooling Central Forced Air
Flooring Wood
Equipment Dishwasher, Disposal, Gas Range
Appliance Dishwasher, Disposal, Gas Range
Laundry Laundry Room
Exterior
Garage Spaces 1.0
Utilities Available Cable Available
Roof Type Composition
Total Parking Spaces 1
Building
Lot Description Sidewalks
Story 1
Lot Size Range 4000-7499 SF
Sewer Public Sewer
Water Public
Architectural Style Craftsman, Craftsman/Bungalow
Level or Stories 1 Story
Others
Monthly Total Fees $51
Acceptable Financing Conventional
Listing Terms Conventional
Special Listing Condition Standard
Read Less

Bought with Kevin Yamada • Re/Max Estate Properties
GET MORE INFORMATION




