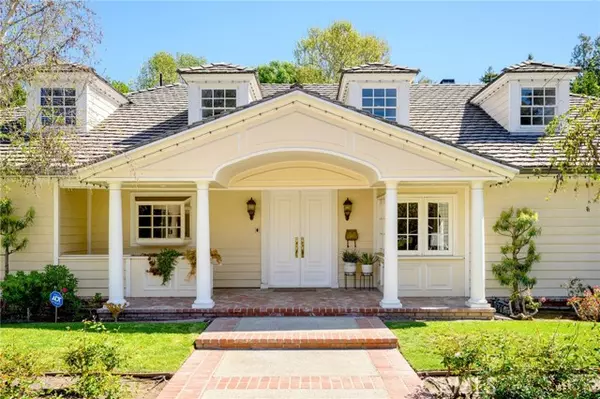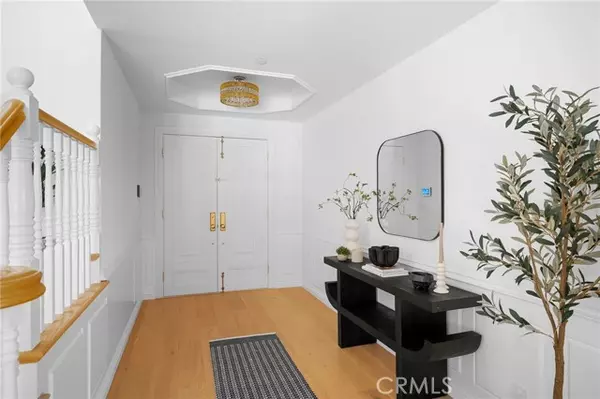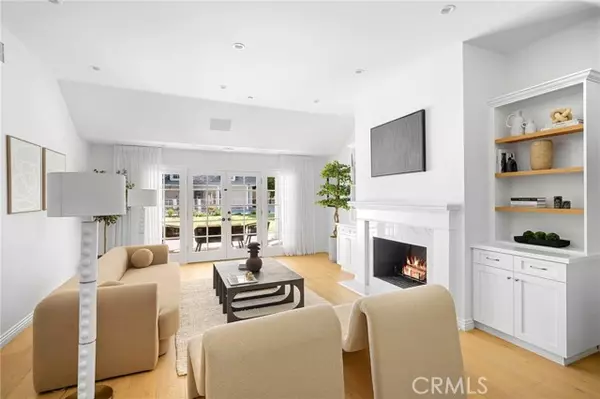For more information regarding the value of a property, please contact us for a free consultation.
3300 Vickers Drive Glendale, CA 91208
Want to know what your home might be worth? Contact us for a FREE valuation!

Our team is ready to help you sell your home for the highest possible price ASAP
Key Details
Property Type Single Family Home
Sub Type Detached
Listing Status Sold
Purchase Type For Sale
Square Footage 5,469 sqft
Price per Sqft $726
MLS Listing ID GD24069111
Sold Date 06/12/24
Style Detached
Bedrooms 5
Full Baths 5
Construction Status Turnkey,Updated/Remodeled
HOA Y/N No
Year Built 1953
Lot Size 0.439 Acres
Acres 0.4391
Property Description
Luxury Custom Built Estate Located In Montecito Park Neighborhood * Circular Driveway * Fully Updated * 5 Bedrooms + Office / 5 Bathrooms * 5,469sqft * 19,124sqft Lot * Includes A 500sqft Guest House * Open Floor Plan * Formal Living Room With Fireplace * Formal Dining Area * Large Family Room With Fireplace * Large Custom Kitchen With Center Island & Top Of The Line Appliances Including A Wine Cooler * Large Master Bedroom With Walk-In Closet & Fireplace * Savant Audio Video System * Lutron Connect Lighting System * CCTv * Alarm Ready * Large Yard * Fenced Pool & Spa * Custom Built BBQ * Huge Laundry Room/Pantry * 4 Car Attached Garage (2 Car Spaces Converted To An Office Or Additional Room)
Luxury Custom Built Estate Located In Montecito Park Neighborhood * Circular Driveway * Fully Updated * 5 Bedrooms + Office / 5 Bathrooms * 5,469sqft * 19,124sqft Lot * Includes A 500sqft Guest House * Open Floor Plan * Formal Living Room With Fireplace * Formal Dining Area * Large Family Room With Fireplace * Large Custom Kitchen With Center Island & Top Of The Line Appliances Including A Wine Cooler * Large Master Bedroom With Walk-In Closet & Fireplace * Savant Audio Video System * Lutron Connect Lighting System * CCTv * Alarm Ready * Large Yard * Fenced Pool & Spa * Custom Built BBQ * Huge Laundry Room/Pantry * 4 Car Attached Garage (2 Car Spaces Converted To An Office Or Additional Room)
Location
State CA
County Los Angeles
Area Glendale (91208)
Zoning GLR1RY
Interior
Interior Features Beamed Ceilings, Copper Plumbing Full, Granite Counters, Home Automation System, Recessed Lighting
Cooling Central Forced Air
Flooring Laminate, Tile, Wood
Fireplaces Type FP in Living Room, Den
Equipment Dishwasher, Disposal, Refrigerator, Double Oven, Gas Oven, Gas Range
Appliance Dishwasher, Disposal, Refrigerator, Double Oven, Gas Oven, Gas Range
Laundry Laundry Room, Inside
Exterior
Garage Spaces 4.0
Pool Below Ground, Private
Total Parking Spaces 4
Building
Lot Description Sidewalks
Story 1
Sewer Sewer Paid
Water Public
Level or Stories 1 Story
Construction Status Turnkey,Updated/Remodeled
Others
Monthly Total Fees $45
Acceptable Financing Cash, Cash To New Loan
Listing Terms Cash, Cash To New Loan
Special Listing Condition Standard
Read Less

Bought with Agnes Fontaine • COMPASS



