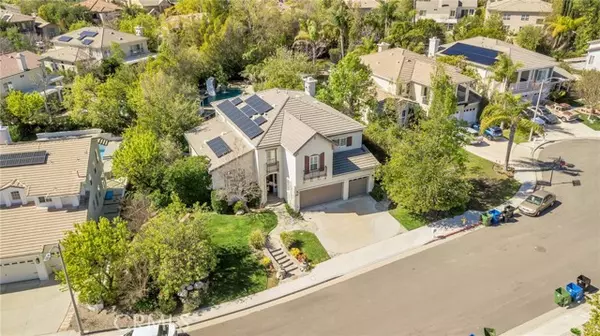For more information regarding the value of a property, please contact us for a free consultation.
23818 Kensington Court West Hills, CA 91307
Want to know what your home might be worth? Contact us for a FREE valuation!

Our team is ready to help you sell your home for the highest possible price ASAP
Key Details
Property Type Single Family Home
Sub Type Detached
Listing Status Sold
Purchase Type For Sale
Square Footage 3,120 sqft
Price per Sqft $599
MLS Listing ID SR24048614
Sold Date 06/14/24
Style Detached
Bedrooms 5
Full Baths 4
Half Baths 1
Construction Status Updated/Remodeled
HOA Fees $235/mo
HOA Y/N Yes
Year Built 1998
Lot Size 0.277 Acres
Acres 0.2768
Property Description
Immaculate 5 beds 4 baths very private Monte Vista home, located on a quiet cul-de-sac. Greatly desired open floor plan with an en-suite bedroom/office downstairs right next to the entrance. Soaring ceilings in foyer, formal living room and dining room. Double staircase with upstairs access from hallway and kitchen. Beautiful hardwood floors throughout on lower level. Timeless tiles in the stunning eat in kitchen with luxurious countertop, stainless steel appliances, oversized pantry and large center island. The family room has a built-in entertainment center, a cozy fireplace, and its flooded with light from the wall of windows that look out to the resort-like backyard. Upstairs theres a spacious and serene suite with a balcony overlooking the backyard, dual closets, en-suite bathroom with dual vanities, separate tub, and walk-in shower. Three additional bedrooms, one with a private full bath and the other two with direct access to a full bathroom. Theres a convenient laundry room located on this level. The dreamy backyard comes with a sparkling pool and a water slide, waterfall, spa, built-in BBQ, gazebo, putting green, and oversized patio. Very private and ready to entertain family and friends. Other features include recessed lightning, wine cooler, wood shutters, solar panels, alarm system, 3 car garage with tons of storage.
Immaculate 5 beds 4 baths very private Monte Vista home, located on a quiet cul-de-sac. Greatly desired open floor plan with an en-suite bedroom/office downstairs right next to the entrance. Soaring ceilings in foyer, formal living room and dining room. Double staircase with upstairs access from hallway and kitchen. Beautiful hardwood floors throughout on lower level. Timeless tiles in the stunning eat in kitchen with luxurious countertop, stainless steel appliances, oversized pantry and large center island. The family room has a built-in entertainment center, a cozy fireplace, and its flooded with light from the wall of windows that look out to the resort-like backyard. Upstairs theres a spacious and serene suite with a balcony overlooking the backyard, dual closets, en-suite bathroom with dual vanities, separate tub, and walk-in shower. Three additional bedrooms, one with a private full bath and the other two with direct access to a full bathroom. Theres a convenient laundry room located on this level. The dreamy backyard comes with a sparkling pool and a water slide, waterfall, spa, built-in BBQ, gazebo, putting green, and oversized patio. Very private and ready to entertain family and friends. Other features include recessed lightning, wine cooler, wood shutters, solar panels, alarm system, 3 car garage with tons of storage.
Location
State CA
County Los Angeles
Area West Hills (91307)
Zoning LARE11
Interior
Interior Features Balcony, Granite Counters, Pantry, Recessed Lighting
Cooling Central Forced Air
Flooring Carpet, Tile, Wood
Fireplaces Type FP in Family Room, Gas Starter
Equipment Dishwasher, Disposal, Double Oven, Electric Oven
Appliance Dishwasher, Disposal, Double Oven, Electric Oven
Laundry Laundry Room
Exterior
Exterior Feature Stucco
Parking Features Garage, Garage - Single Door, Garage - Two Door, Garage Door Opener
Garage Spaces 3.0
Fence Wrought Iron
Pool Below Ground, Private, Filtered, Waterfall
Utilities Available Electricity Connected, Natural Gas Connected, Phone Connected, Sewer Connected, Water Connected
View Pool
Roof Type Flat Tile
Total Parking Spaces 3
Building
Lot Description Cul-De-Sac, Sidewalks, Sprinklers In Front, Sprinklers In Rear
Story 2
Sewer Public Sewer
Water Public
Architectural Style Traditional
Level or Stories 2 Story
Construction Status Updated/Remodeled
Others
Monthly Total Fees $235
Special Listing Condition Standard
Read Less

Bought with Rachel Weitzbuch • Compass
GET MORE INFORMATION




