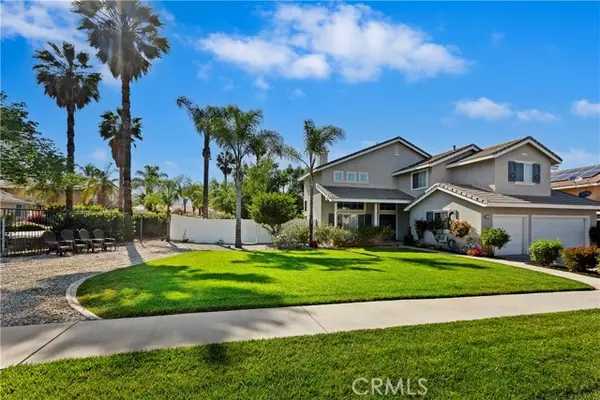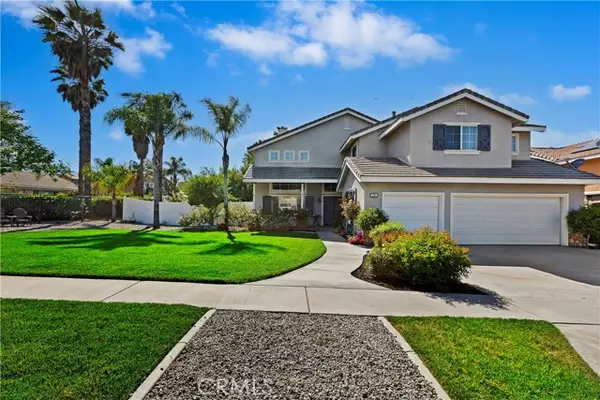For more information regarding the value of a property, please contact us for a free consultation.
2904 Coral Street Corona, CA 92882
Want to know what your home might be worth? Contact us for a FREE valuation!

Our team is ready to help you sell your home for the highest possible price ASAP
Key Details
Property Type Single Family Home
Sub Type Detached
Listing Status Sold
Purchase Type For Sale
Square Footage 2,518 sqft
Price per Sqft $374
MLS Listing ID CV24089505
Sold Date 06/14/24
Style Detached
Bedrooms 4
Full Baths 2
Half Baths 1
Construction Status Turnkey
HOA Y/N No
Year Built 1996
Lot Size 9,583 Sqft
Acres 0.22
Property Description
Wow! Welcome to this stunning 4 bedroom, 2 1/2 bath home located in a wonderful community in the heart of Corona. From the moment you arrive you'll notice the attention to detail. You'll love the charming front porch where you can relax and enjoy your morning coffee. Step through the double doors and onto the tile entry and into the lovely living room with vaulted ceilings, lots of windows for natural lighting and enhanced with plantation shutters. The family room is accented with a lovely tile fireplace and adjoins the fabulous remodeled "chefs" kitchen with gorgeous quartz countertops, lots of beautiful cabinetry with under cabinet lighting, top of the line stainless steel appliances and a lovely center island. The dining room is perfect for entertaining and has lovely plantation shutters and an elegant coffered ceiling. You'll appreciate the inside laundry room with lots of extra cabinetry. The third car garage area has been converted to a cute 50's style game room! The master suite is large and the bath includes a separate tub & shower, dual sinks and a large walk-in closet. There are 3 additional bedrooms and another full bath that completes the upstairs. Step out to the lushly landscaped, very private rear yard that is perfect for entertaining with large patio areas, complete with built in BBQ, a covered patio and beautifully manicured lawns with colorful plants and roses. The home is located on a large 9500 sq. ft. lot with possible RV parking and adjoins a lovely walking/biking trail. This is a must see property...you won't be disappointed!
Wow! Welcome to this stunning 4 bedroom, 2 1/2 bath home located in a wonderful community in the heart of Corona. From the moment you arrive you'll notice the attention to detail. You'll love the charming front porch where you can relax and enjoy your morning coffee. Step through the double doors and onto the tile entry and into the lovely living room with vaulted ceilings, lots of windows for natural lighting and enhanced with plantation shutters. The family room is accented with a lovely tile fireplace and adjoins the fabulous remodeled "chefs" kitchen with gorgeous quartz countertops, lots of beautiful cabinetry with under cabinet lighting, top of the line stainless steel appliances and a lovely center island. The dining room is perfect for entertaining and has lovely plantation shutters and an elegant coffered ceiling. You'll appreciate the inside laundry room with lots of extra cabinetry. The third car garage area has been converted to a cute 50's style game room! The master suite is large and the bath includes a separate tub & shower, dual sinks and a large walk-in closet. There are 3 additional bedrooms and another full bath that completes the upstairs. Step out to the lushly landscaped, very private rear yard that is perfect for entertaining with large patio areas, complete with built in BBQ, a covered patio and beautifully manicured lawns with colorful plants and roses. The home is located on a large 9500 sq. ft. lot with possible RV parking and adjoins a lovely walking/biking trail. This is a must see property...you won't be disappointed!
Location
State CA
County Riverside
Area Riv Cty-Corona (92882)
Interior
Interior Features Recessed Lighting
Cooling Central Forced Air
Flooring Carpet, Tile
Fireplaces Type FP in Family Room, Gas
Equipment Dishwasher, Disposal, Gas Range
Appliance Dishwasher, Disposal, Gas Range
Laundry Laundry Room
Exterior
Exterior Feature Stucco
Parking Features Garage - Two Door
Garage Spaces 3.0
Fence Wrought Iron, Vinyl, Wood
Utilities Available Sewer Connected
View Neighborhood
Roof Type Tile/Clay
Total Parking Spaces 3
Building
Lot Description Sidewalks, Landscaped
Story 2
Lot Size Range 7500-10889 SF
Sewer Public Sewer, Sewer Paid
Water Public
Architectural Style Traditional
Level or Stories 2 Story
Construction Status Turnkey
Others
Monthly Total Fees $19
Acceptable Financing Cash, Conventional, FHA, VA, Cash To New Loan
Listing Terms Cash, Conventional, FHA, VA, Cash To New Loan
Special Listing Condition Standard
Read Less

Bought with Ying Zhang • Ameriway Realty



