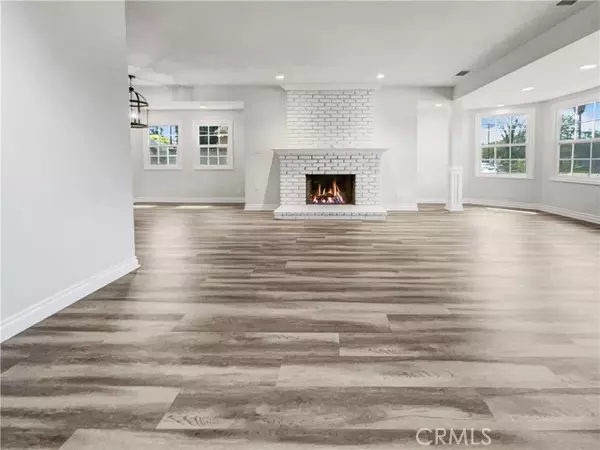For more information regarding the value of a property, please contact us for a free consultation.
7700 Louise Avenue Van Nuys, CA 91406
Want to know what your home might be worth? Contact us for a FREE valuation!

Our team is ready to help you sell your home for the highest possible price ASAP
Key Details
Property Type Single Family Home
Sub Type Detached
Listing Status Sold
Purchase Type For Sale
Square Footage 1,907 sqft
Price per Sqft $579
MLS Listing ID OC24066024
Sold Date 06/13/24
Style Detached
Bedrooms 4
Full Baths 3
Construction Status Turnkey,Updated/Remodeled
HOA Y/N No
Year Built 1951
Lot Size 7,814 Sqft
Acres 0.1794
Property Description
This charming 5-bedroom home is in a prime location of Van Nuys, offering a blend of suburban tranquility and urban convenience. The property features a well-maintained structure with modern amenities, making it an ideal residence for families, professionals, or anyone seeking a comfortable living space. 7700 Louise Avenue provides an excellent foundation for a fulfilling lifestyle. With 4 bedrooms and 2 baths in the main house and an additional 1 bedroom and 1 bath attached to the garage. A huge family room, plenty of living space, with three bedrooms and a bath downstairs, and a big master bedroom with a separate fireplace and a newly remodeled bathroom with a separate shower and tub. The home features a large living room with a cozy fireplace, a huge open kitchen with a breakfast bar, and new stainless steel appliances; a refrigerator, stove, and dishwasher are included with the sale. A dining area, a family room, and easy access to the backyard and in-ground pool. The home has been updated with new flooring, ceiling fans, recessed lighting, granite counters, showers, vanities, and tile flooring. Upstairs, the master bedroom has a separate fireplace and its own entrance and balcony overlooking the pool and backyardally access with double wide gate for RV, boat, or additional car parking. Residents can enjoy various amenities nearby, including shopping centers, restaurants, entertainment venues, and educational institutions. The property's convenient location also offers easy access to major transportation routes, making navigating the surrounding areas and beyond simple.
This charming 5-bedroom home is in a prime location of Van Nuys, offering a blend of suburban tranquility and urban convenience. The property features a well-maintained structure with modern amenities, making it an ideal residence for families, professionals, or anyone seeking a comfortable living space. 7700 Louise Avenue provides an excellent foundation for a fulfilling lifestyle. With 4 bedrooms and 2 baths in the main house and an additional 1 bedroom and 1 bath attached to the garage. A huge family room, plenty of living space, with three bedrooms and a bath downstairs, and a big master bedroom with a separate fireplace and a newly remodeled bathroom with a separate shower and tub. The home features a large living room with a cozy fireplace, a huge open kitchen with a breakfast bar, and new stainless steel appliances; a refrigerator, stove, and dishwasher are included with the sale. A dining area, a family room, and easy access to the backyard and in-ground pool. The home has been updated with new flooring, ceiling fans, recessed lighting, granite counters, showers, vanities, and tile flooring. Upstairs, the master bedroom has a separate fireplace and its own entrance and balcony overlooking the pool and backyardally access with double wide gate for RV, boat, or additional car parking. Residents can enjoy various amenities nearby, including shopping centers, restaurants, entertainment venues, and educational institutions. The property's convenient location also offers easy access to major transportation routes, making navigating the surrounding areas and beyond simple. The fifth bedroom and one bath are permitted and attached to the detached two-car garage. Solar panels and equipment are paid off.
Location
State CA
County Los Angeles
Area Van Nuys (91406)
Zoning LAR1
Interior
Interior Features Balcony, Bar, Granite Counters, Recessed Lighting, Unfurnished
Cooling Central Forced Air
Flooring Linoleum/Vinyl, Wood
Fireplaces Type FP in Family Room
Equipment Dishwasher, Refrigerator, 6 Burner Stove
Appliance Dishwasher, Refrigerator, 6 Burner Stove
Laundry Garage
Exterior
Parking Features Gated, Garage, Garage - Two Door, Garage Door Opener
Garage Spaces 2.0
Fence Wood
Pool Below Ground, Private
Utilities Available Electricity Available, Electricity Connected, Sewer Available, Water Available, Sewer Connected, Water Connected
View Pool
Roof Type Composition,Shingle
Total Parking Spaces 2
Building
Lot Description Curbs, Sidewalks, Landscaped
Story 2
Lot Size Range 7500-10889 SF
Sewer Public Sewer
Water Public
Level or Stories 1 Story
Construction Status Turnkey,Updated/Remodeled
Others
Monthly Total Fees $30
Acceptable Financing Cash, Cash To New Loan
Listing Terms Cash, Cash To New Loan
Special Listing Condition Standard
Read Less

Bought with Zabi Kakar • Highland Realty Group
GET MORE INFORMATION




