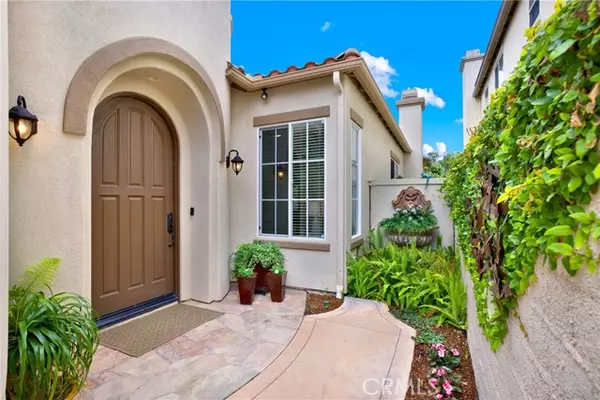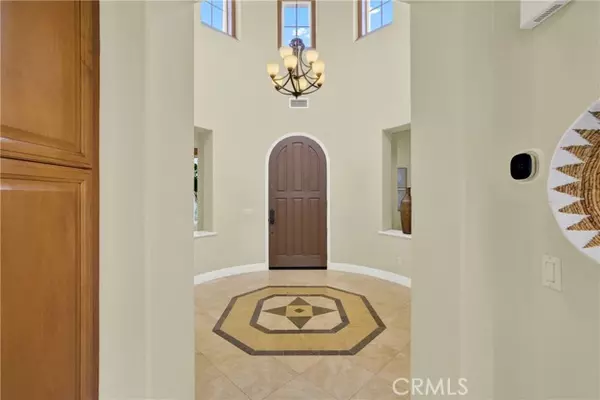For more information regarding the value of a property, please contact us for a free consultation.
11 Constellation Way Coto De Caza, CA 92679
Want to know what your home might be worth? Contact us for a FREE valuation!

Our team is ready to help you sell your home for the highest possible price ASAP
Key Details
Property Type Single Family Home
Sub Type Detached
Listing Status Sold
Purchase Type For Sale
Square Footage 2,037 sqft
Price per Sqft $785
MLS Listing ID OC24093198
Sold Date 06/17/24
Style Detached
Bedrooms 3
Full Baths 2
Construction Status Turnkey,Updated/Remodeled
HOA Fees $312/mo
HOA Y/N Yes
Year Built 1998
Lot Size 6,042 Sqft
Acres 0.1387
Property Description
Welcome to this stunning single-story home situated on a cul-de-sac within the prestigious guard-gated community of Coto de Caza. *As you step through the front door, you are greeted by a turret entry foyer with designer marble flooring, setting the stage for the elegance that flows throughout this residence. *This spacious home boasts 3 beds, 2 baths, formal and informal living and dining rooms all designed with both style and comfort in mind. *The primary bedroom is a true retreat, opening to a private outdoor alcoveperfect for morning coffee or evening relaxation. *The chefs dream kitchen features beautiful mocha maple cabinets, stone countertops, a Sub-Zero refrigerator, double oven, and a charming eating nook with an expansive bay window offering picturesque views of the backyard. *The adjoining room filled with natural light is complete with a built-in entertainment center and a cozy fireplace. *Step outside to the large serene, landscaped backyard, which includes a built-in BBQ, patio cover, and spectacular panoramic views of the rolling hills. *Additional turnkey features of this meticulously maintained home include fully paid 15-panel solar system, recessed lighting, ceiling fans, and newer HVAC, appliances, and water heater, murphy bed in 3rd bed/office showcasing the pride of ownership. The community of Coto de Caza is conveniently located close to the 241 toll road providing both luxury and accessibility. Enjoy two 18-hole golf courses, sports courts, parks, hiking, walking, and horse trails, as well as the opportunity for country club membership. **Dont miss th
Welcome to this stunning single-story home situated on a cul-de-sac within the prestigious guard-gated community of Coto de Caza. *As you step through the front door, you are greeted by a turret entry foyer with designer marble flooring, setting the stage for the elegance that flows throughout this residence. *This spacious home boasts 3 beds, 2 baths, formal and informal living and dining rooms all designed with both style and comfort in mind. *The primary bedroom is a true retreat, opening to a private outdoor alcoveperfect for morning coffee or evening relaxation. *The chefs dream kitchen features beautiful mocha maple cabinets, stone countertops, a Sub-Zero refrigerator, double oven, and a charming eating nook with an expansive bay window offering picturesque views of the backyard. *The adjoining room filled with natural light is complete with a built-in entertainment center and a cozy fireplace. *Step outside to the large serene, landscaped backyard, which includes a built-in BBQ, patio cover, and spectacular panoramic views of the rolling hills. *Additional turnkey features of this meticulously maintained home include fully paid 15-panel solar system, recessed lighting, ceiling fans, and newer HVAC, appliances, and water heater, murphy bed in 3rd bed/office showcasing the pride of ownership. The community of Coto de Caza is conveniently located close to the 241 toll road providing both luxury and accessibility. Enjoy two 18-hole golf courses, sports courts, parks, hiking, walking, and horse trails, as well as the opportunity for country club membership. **Dont miss the chance to own this inviting home in one of the most sought-after communities.
Location
State CA
County Orange
Area Oc - Trabuco Canyon (92679)
Interior
Interior Features Electronic Air Cleaner, Granite Counters, Recessed Lighting, Stone Counters
Cooling Central Forced Air, SEER Rated 16+
Flooring Carpet, Stone
Fireplaces Type FP in Family Room, Gas Starter
Equipment Dishwasher, Microwave, Refrigerator, Water Softener, Double Oven, Gas Stove
Appliance Dishwasher, Microwave, Refrigerator, Water Softener, Double Oven, Gas Stove
Laundry Inside
Exterior
Exterior Feature Stucco
Parking Features Direct Garage Access, Garage - Two Door
Garage Spaces 2.0
Fence Wrought Iron
Community Features Horse Trails
Complex Features Horse Trails
Utilities Available Cable Available
View Mountains/Hills, Panoramic, Valley/Canyon, Neighborhood, Trees/Woods
Roof Type Tile/Clay
Total Parking Spaces 2
Building
Lot Description Cul-De-Sac, Curbs, Sidewalks, Landscaped
Story 1
Lot Size Range 4000-7499 SF
Sewer Public Sewer
Water Public
Architectural Style Mediterranean/Spanish
Level or Stories 1 Story
Construction Status Turnkey,Updated/Remodeled
Others
Monthly Total Fees $320
Acceptable Financing Cash, Conventional, Cash To New Loan
Listing Terms Cash, Conventional, Cash To New Loan
Special Listing Condition Standard
Read Less

Bought with Lena Ghezel • Compass
GET MORE INFORMATION




