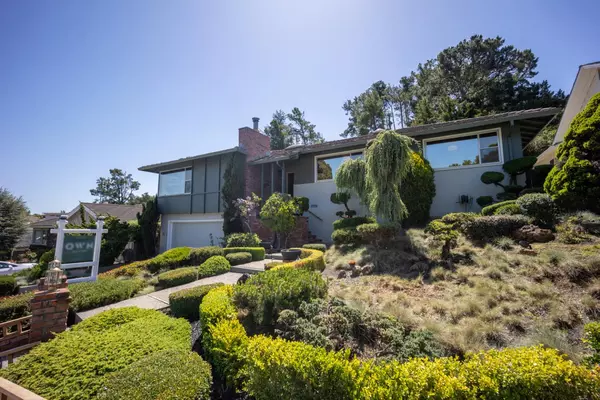For more information regarding the value of a property, please contact us for a free consultation.
1225 Murchison DR Millbrae, CA 94030
Want to know what your home might be worth? Contact us for a FREE valuation!

Our team is ready to help you sell your home for the highest possible price ASAP
Key Details
Property Type Single Family Home
Sub Type Single Family Home
Listing Status Sold
Purchase Type For Sale
Square Footage 1,990 sqft
Price per Sqft $1,354
MLS Listing ID ML81964005
Sold Date 06/17/24
Bedrooms 4
Full Baths 3
Year Built 1960
Lot Size 0.437 Acres
Property Description
Welcome to 1225 Murchison Drive, Millbrae - a stunning contemporary 4bd, 3ba home. Completely updated - this beautifully crafted home offers a seamless blend of modern elegance & functional design, providing the ultimate sanctuary. As you enter, you're greeted by an abundance of natural light flooding through expansive windows, w/ neighborhood & nature views. Open-concept layout effortlessly connects the living room, dining area, & gourmet kitchen. Chef-inspired kitchen features top-of-the-line appliances, custom cabinetry, & large island w/ bar seating. Retreat to the luxurious primary suite feat an ensuite bathroom that incl a walk in shower. Two additional guest bedrooms w/ plenty of natural light. Guest bathroom feat double vanity sinks & shower over tub. On the lower level, find a huge bonus space that is perfect for multi-generational living or can be rented out for additional income. Lower level incl bathroom w/ walk in shower along w/ ability to install stovetop. Step outside to discover a beautifully landscaped yard & deck. Conveniently located in the highly sought-after Millbrae neighborhood, this home offers easy access to top-rated schools, parks, shopping, & dining. With its unparalleled blend of luxury & comfort. dont miss out on this beautiful home!
Location
State CA
County San Mateo
Area Mills Estate
Zoning R10006
Rooms
Family Room Other
Other Rooms Basement - Finished, Bonus / Hobby Room, Den / Study / Office, Office Area, Storage
Dining Room Dining Area
Kitchen Dishwasher, Hood Over Range, Oven Range - Electric, Refrigerator
Interior
Heating Central Forced Air
Cooling Other
Flooring Hardwood, Laminate
Fireplaces Type Wood Burning
Laundry Inside, Washer / Dryer
Exterior
Exterior Feature Back Yard, Deck
Parking Features Attached Garage
Garage Spaces 2.0
Fence Fenced Back, Wood
Utilities Available Public Utilities
View Neighborhood
Roof Type Wood Shakes / Shingles
Building
Story 1
Foundation Concrete Slab
Sewer Sewer - Public
Water Public
Level or Stories 1
Others
Tax ID 024-232-200
Horse Property No
Special Listing Condition Not Applicable
Read Less

© 2024 MLSListings Inc. All rights reserved.
Bought with Vicky Li • Coldwell Banker Realty
GET MORE INFORMATION




