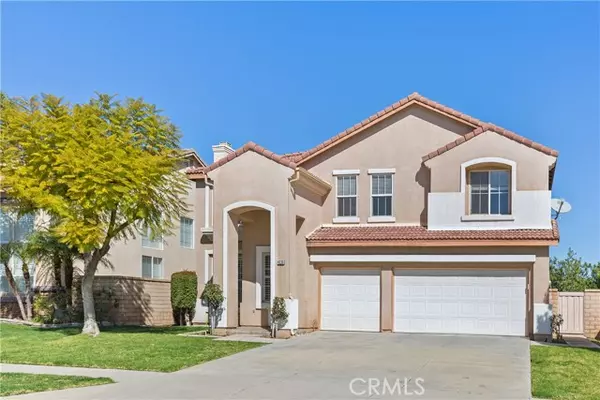For more information regarding the value of a property, please contact us for a free consultation.
4235 Floyd Drive Corona, CA 92883
Want to know what your home might be worth? Contact us for a FREE valuation!

Our team is ready to help you sell your home for the highest possible price ASAP
Key Details
Property Type Single Family Home
Sub Type Detached
Listing Status Sold
Purchase Type For Sale
Square Footage 3,446 sqft
Price per Sqft $330
MLS Listing ID OC24077323
Sold Date 06/18/24
Style Detached
Bedrooms 5
Full Baths 4
HOA Fees $90/mo
HOA Y/N Yes
Year Built 1999
Lot Size 7,405 Sqft
Acres 0.17
Property Description
Beautifully remodeled home nestled in prestigious Eagle Glen Community, Corona. This exquisite home is truly an entertainers delight, offering great size private backyard with tree and some mountain view, delightfully remodeled kitchen. From the moment of entry, you are greeted into an elegant Livingroom perfect for lounging or to watch a show or a game with your family. There is a spacious family room adjacent to the kitchen, white kitchen is a culinary haven, equipped with new upgraded cabinetry, new quart countertops, new appliances and a oversized island, perfect for both casual meals and formal gatherings. Prepare to be captivated by the sunshine in the property all day long. Upstairs, discover 5 bedrooms, 2nd family room and 3 baths on this floor. The rooms are ideal for both childrens rooms or for work or study, along with an elegant master suite boasting gorgeous countertops, a bathroom shower and bath tub, breathtaking mountain views from the master suite. The whole house interior was newly painted, all 4 bathrooms were remodeled, new toilets, all recessed light bulbs were replaced, new ceiling fans were installed, new water heater. Conveniently located near shopping and dining options. With highly sought-after schools in great school districts, near parks and easy access to freeway.
Beautifully remodeled home nestled in prestigious Eagle Glen Community, Corona. This exquisite home is truly an entertainers delight, offering great size private backyard with tree and some mountain view, delightfully remodeled kitchen. From the moment of entry, you are greeted into an elegant Livingroom perfect for lounging or to watch a show or a game with your family. There is a spacious family room adjacent to the kitchen, white kitchen is a culinary haven, equipped with new upgraded cabinetry, new quart countertops, new appliances and a oversized island, perfect for both casual meals and formal gatherings. Prepare to be captivated by the sunshine in the property all day long. Upstairs, discover 5 bedrooms, 2nd family room and 3 baths on this floor. The rooms are ideal for both childrens rooms or for work or study, along with an elegant master suite boasting gorgeous countertops, a bathroom shower and bath tub, breathtaking mountain views from the master suite. The whole house interior was newly painted, all 4 bathrooms were remodeled, new toilets, all recessed light bulbs were replaced, new ceiling fans were installed, new water heater. Conveniently located near shopping and dining options. With highly sought-after schools in great school districts, near parks and easy access to freeway.
Location
State CA
County Riverside
Area Riv Cty-Corona (92883)
Interior
Cooling Central Forced Air
Fireplaces Type FP in Family Room
Laundry Laundry Room, Inside
Exterior
Garage Spaces 3.0
View Mountains/Hills, Trees/Woods
Total Parking Spaces 3
Building
Lot Description Curbs, Sidewalks
Story 2
Lot Size Range 4000-7499 SF
Sewer Public Sewer
Water Public
Level or Stories 2 Story
Others
Monthly Total Fees $93
Acceptable Financing Cash, Conventional, Exchange, Cash To New Loan
Listing Terms Cash, Conventional, Exchange, Cash To New Loan
Special Listing Condition Standard
Read Less

Bought with Yoonsook Kim • Team Spirit Realty, Inc.
GET MORE INFORMATION


