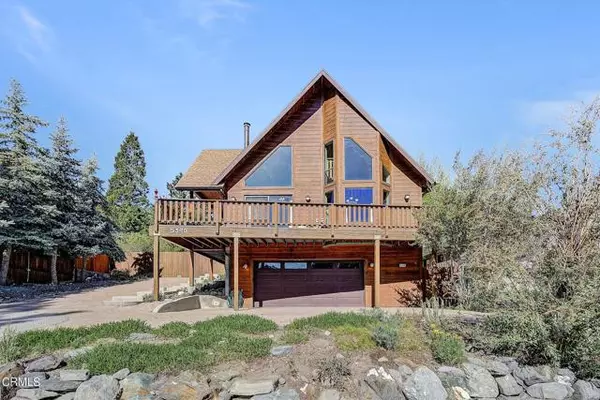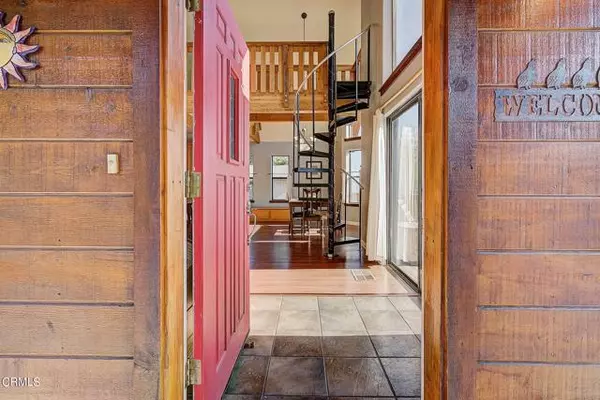For more information regarding the value of a property, please contact us for a free consultation.
5390 Locarno Drive Wrightwood, CA 92397
Want to know what your home might be worth? Contact us for a FREE valuation!

Our team is ready to help you sell your home for the highest possible price ASAP
Key Details
Property Type Single Family Home
Sub Type Detached
Listing Status Sold
Purchase Type For Sale
Square Footage 2,267 sqft
Price per Sqft $247
MLS Listing ID P1-17597
Sold Date 06/20/24
Style Detached
Bedrooms 3
Full Baths 2
HOA Y/N No
Year Built 2001
Lot Size 8,712 Sqft
Acres 0.2
Property Description
Good vibes only at this modern mountain retreat with soaring vaulted ceilings, clerestory windows and operable skylights offering fresh mountain air and sparkling nighttime views for star gazers. Open plan living room, dining room and kitchen are bookended by walls of windows offering views to towering Douglas Fir and Sugar Pine trees, comfy seating on the long wraparound deck and craggy mountain vistas. A wrought-iron spiral staircase ascends to the lofted flex-space clad in knotty pine planks that overlooks the dining room and living room, providing space and task versatility while maintaining open communal enjoyment. Cozy up to the wood burning stove for ample warmth on crisp snowy nights. The kitchen with knotty pine beams and custom designed cabinetry not only projects warmth and feels homey but also boasts smart design, offering plenty of storage with a walk-in pantry and generous kitchen island. The hallway here is more like a garden solarium with southern exposure providing views to lush edible gardens in the spring and summer months, and year round views of cedar, pine and majestic mountains. Hallway leads to two well sized bedrooms, plus the primary, a large owner's suite with en suite bath, grand in size with additional lofted attic space providing room for a library, home office, or sitting room. Enjoy big sky views on the large stone paver patio while dining al fresco. At night, relax outside to the sounds of the breeze through twin Sequoias while viewing the milky way. The water-wise gardens provide two abundant blackberry brambles, lavender, catnip, sage, min
Good vibes only at this modern mountain retreat with soaring vaulted ceilings, clerestory windows and operable skylights offering fresh mountain air and sparkling nighttime views for star gazers. Open plan living room, dining room and kitchen are bookended by walls of windows offering views to towering Douglas Fir and Sugar Pine trees, comfy seating on the long wraparound deck and craggy mountain vistas. A wrought-iron spiral staircase ascends to the lofted flex-space clad in knotty pine planks that overlooks the dining room and living room, providing space and task versatility while maintaining open communal enjoyment. Cozy up to the wood burning stove for ample warmth on crisp snowy nights. The kitchen with knotty pine beams and custom designed cabinetry not only projects warmth and feels homey but also boasts smart design, offering plenty of storage with a walk-in pantry and generous kitchen island. The hallway here is more like a garden solarium with southern exposure providing views to lush edible gardens in the spring and summer months, and year round views of cedar, pine and majestic mountains. Hallway leads to two well sized bedrooms, plus the primary, a large owner's suite with en suite bath, grand in size with additional lofted attic space providing room for a library, home office, or sitting room. Enjoy big sky views on the large stone paver patio while dining al fresco. At night, relax outside to the sounds of the breeze through twin Sequoias while viewing the milky way. The water-wise gardens provide two abundant blackberry brambles, lavender, catnip, sage, mint, and Arkansas Black Apple Tree. Enjoy the finest of mountain living in this passive solar designed home located in the Pacific Crest Estates neighborhood of Wrightwood.
Location
State CA
County San Bernardino
Area Wrightwood (92397)
Interior
Heating Natural Gas
Fireplaces Type FP in Living Room, Other/Remarks, Decorative
Equipment Dishwasher, Microwave, Refrigerator, Gas Range
Appliance Dishwasher, Microwave, Refrigerator, Gas Range
Laundry Laundry Room, Inside
Exterior
Parking Features Direct Garage Access, Garage Door Opener
Garage Spaces 2.0
Utilities Available Electricity Connected, Natural Gas Connected, Water Connected
View Mountains/Hills, Panoramic, Trees/Woods
Total Parking Spaces 4
Building
Lot Size Range 7500-10889 SF
Water Public
Level or Stories 1 Story
Others
Acceptable Financing Cash, Cash To New Loan
Listing Terms Cash, Cash To New Loan
Special Listing Condition Standard
Read Less

Bought with NON LISTED AGENT • NON LISTED OFFICE
GET MORE INFORMATION




