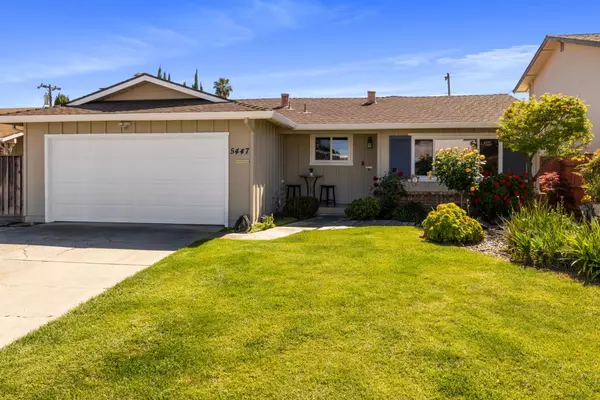For more information regarding the value of a property, please contact us for a free consultation.
5447 Playa Del Rey San Jose, CA 95123
Want to know what your home might be worth? Contact us for a FREE valuation!

Our team is ready to help you sell your home for the highest possible price ASAP
Key Details
Property Type Single Family Home
Sub Type Single Family Home
Listing Status Sold
Purchase Type For Sale
Square Footage 1,354 sqft
Price per Sqft $1,089
MLS Listing ID ML81963778
Sold Date 06/20/24
Style Contemporary
Bedrooms 3
Full Baths 2
Year Built 1962
Lot Size 6,098 Sqft
Property Description
Blossom Valley Beauty is in move-in condition! This meticulously maintained home features 3 bed/2 full baths spread across 1,354 SF of living space. Unwind in luxury with a hall bath featuring a jacuzzi tub and shower, as well as a primary bedroom offering a convenient walk-in shower, perfect for wheelchair access if needed. The home's charm extends to its beautifully remodeled kitchen, complete with granite counters, a gas stove, and stainless-steel appliances, complemented by an inviting eat-in dining area. Cozy up by the fireplace in the family room or enjoy the natural light pouring in through the skylight. Double-pane windows, recessed lighting, and a blend of tile flooring & waterproof lux vinyl plank floors, are just a few of the amenities that underscore the quality craftsmanship of this home. Step outside to entertain in style with a spacious island bar, BBQ pit, and wine cellar shed, which can also double as an office and is equipped with heat and A/C. 2-car garage & ample space for a boat on the 6,105 SF lot, convenience meets functionality seamlessly. The home also features solar which is owned The beautifully landscaped front/backyards provide a tranquil oasis, while the home's prime location offers easy access to Oakridge Mall, restaurants, parks gyms, & freeways.
Location
State CA
County Santa Clara
Area Blossom Valley
Zoning R1-8
Rooms
Family Room Separate Family Room
Other Rooms Office Area, Wine Cellar / Storage, Other
Dining Room Eat in Kitchen, Skylight
Kitchen Countertop - Granite, Dishwasher, Exhaust Fan, Garbage Disposal, Hookups - Gas, Microwave, Oven Range, Oven Range - Gas, Refrigerator
Interior
Heating Central Forced Air
Cooling Central AC
Flooring Stone, Tile, Vinyl / Linoleum
Fireplaces Type Family Room, Wood Burning
Laundry Electricity Hookup (220V), In Garage
Exterior
Exterior Feature Back Yard, Balcony / Patio, BBQ Area, Fenced, Sprinklers - Auto, Sprinklers - Lawn, Storage Shed / Structure
Parking Features Attached Garage, Off-Street Parking, On Street
Garage Spaces 2.0
Fence Fenced Back
Pool None
Utilities Available Public Utilities
View Mountains, Neighborhood
Roof Type Composition
Building
Story 1
Foundation Concrete Perimeter and Slab
Sewer Sewer Connected
Water Public
Level or Stories 1
Others
Tax ID 464-25-017
Horse Property No
Special Listing Condition Not Applicable
Read Less

© 2024 MLSListings Inc. All rights reserved.
Bought with David Giambruno • KW Bay Area Estates
GET MORE INFORMATION




