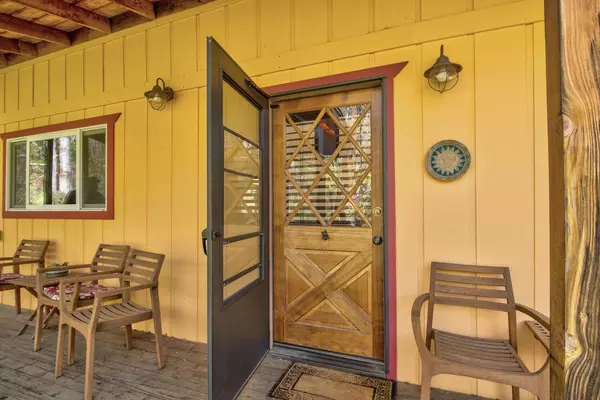For more information regarding the value of a property, please contact us for a free consultation.
3080 Cedar Creek RD Fiddletown, CA 95629
Want to know what your home might be worth? Contact us for a FREE valuation!

Our team is ready to help you sell your home for the highest possible price ASAP
Key Details
Property Type Single Family Home
Sub Type Single Family Residence
Listing Status Sold
Purchase Type For Sale
Square Footage 1,640 sqft
Price per Sqft $292
MLS Listing ID 224042686
Sold Date 06/25/24
Bedrooms 3
Full Baths 2
HOA Y/N No
Originating Board MLS Metrolist
Year Built 1979
Lot Size 2.890 Acres
Acres 2.89
Property Description
Tranquil Countryside Haven with Creekfront Views. Escape to the serenity of the countryside in this picturesque retreat, perfectly situated near renowned wineries. Enjoy the soothing sounds of the creek as you relax on the wrap-around deck, offering breathtaking views of the tranquil waters below. This charming home features a cathedral ceiling and large windows, flooding the space with natural light and creating an inviting atmosphere. Step inside to discover a cozy interior, with ample room to entertain or simply unwind after a day of exploring. Outside, the large yard beckons with raised garden beds, perfect for cultivating your own fresh produce. With room for livestock, this property offers endless possibilities for those seeking a rural lifestyle. Centrally located between the bustling cities of Lake Tahoe and Sacramento, you'll have easy access to both outdoor adventures and urban amenities. Whether you're exploring the pristine shores of Lake Tahoe or sampling the latest vintage at a nearby winery, this location offers the best of both worlds.
Location
State CA
County El Dorado
Area 12704
Direction Mt. Aukum Rd to Cedar Creek Rd.
Rooms
Master Bathroom Shower Stall(s), Walk-In Closet, Window
Living Room Cathedral/Vaulted, Deck Attached, Great Room, View, Open Beam Ceiling
Dining Room Dining/Living Combo
Kitchen Granite Counter, Island
Interior
Interior Features Cathedral Ceiling, Open Beam Ceiling
Heating Central, Wood Stove
Cooling Central
Flooring Carpet, Stone, Wood
Fireplaces Number 1
Fireplaces Type Wood Stove
Window Features Dual Pane Full
Laundry In Garage
Exterior
Parking Features Attached, RV Possible
Garage Spaces 2.0
Fence Front Yard
Utilities Available Electric, Internet Available
View Water, Woods
Roof Type Composition
Topography Forest,Snow Line Below,Level,Trees Many
Street Surface Chip And Seal
Porch Wrap Around Porch
Private Pool No
Building
Lot Description Stream Seasonal, Stream Year Round
Story 2
Foundation Raised
Sewer Septic System
Water Storage Tank, Well
Schools
Elementary Schools Pioneer Union
Middle Schools Pioneer Union School
High Schools El Dorado Union High
School District El Dorado
Others
Senior Community No
Tax ID 046-320-010-000
Special Listing Condition None
Read Less

Bought with RE/MAX Gold



