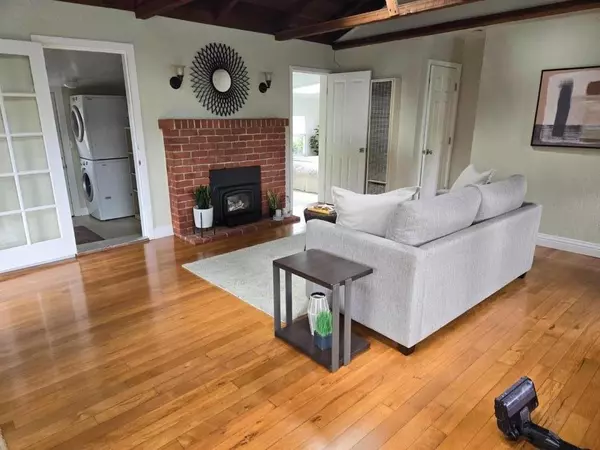For more information regarding the value of a property, please contact us for a free consultation.
6021 Plateau DR Felton, CA 95018
Want to know what your home might be worth? Contact us for a FREE valuation!

Our team is ready to help you sell your home for the highest possible price ASAP
Key Details
Property Type Single Family Home
Sub Type Single Family Home
Listing Status Sold
Purchase Type For Sale
Square Footage 900 sqft
Price per Sqft $944
MLS Listing ID ML81966059
Sold Date 06/25/24
Bedrooms 2
Full Baths 1
Year Built 1946
Lot Size 7,013 Sqft
Property Description
LOCATION, LOCATION, LOCATION One-of-a-kind property, charming 1955 tranquil cottage has original 1950s tile, Alderwood floors, new exterior paint. Located in Feltons sought-after exclusive downtown neighborhood, it offers endless investment opportunities. Two additional non-permitted units within the gated backyard are genuinely unique. Property offers 3 kitchens, 3 baths, and 4 bedrooms. Main House: Galley Kitchen, 2 beds, 1 full bath, 2nd Cottage: Studio with 1 full bath & full kitchen, 3rd Cottage tiny house with kitchen & handicapped full bathroom. Rear units have a shared private deck. Imagine the possibilities. 1.Convert the property into a dream residence providing a walk downtown to everything from Henry Cowell State Park, stores, restaurants, church, weekly farmers market & even the library, no car needed 2. Live in the front house & rent out the other two cottages. 3. Keep it as is and rent all units. 4. Live in the front cottage & convert one to a home office, art studio, mother in-law quarters or perhaps your college student attending UCSC! The possibilities are endlessly enticing for imaginative investor or home buyer. With the fire department a block away, you and your family will be safe and secure. This property won't last long, hurry and bring your buyers.
Location
State CA
County Santa Cruz
Area Felton
Zoning R-1-10
Rooms
Family Room No Family Room
Other Rooms Laundry Room
Dining Room Dining Area in Living Room
Kitchen Oven Range - Gas
Interior
Heating Wall Furnace
Cooling None
Flooring Hardwood, Tile
Fireplaces Type Family Room, Wood Stove
Laundry Electricity Hookup (110V), Gas Hookup
Exterior
Parking Features Off-Street Parking, On Street
Utilities Available Public Utilities
Roof Type Composition
Building
Foundation Concrete Perimeter and Slab
Sewer Existing Septic, Septic Engineered
Water Public
Others
Tax ID 065-112-20-000
Horse Property No
Special Listing Condition Not Applicable
Read Less

© 2025 MLSListings Inc. All rights reserved.
Bought with Libbey Blumberg • Halifax Solution Inc.



