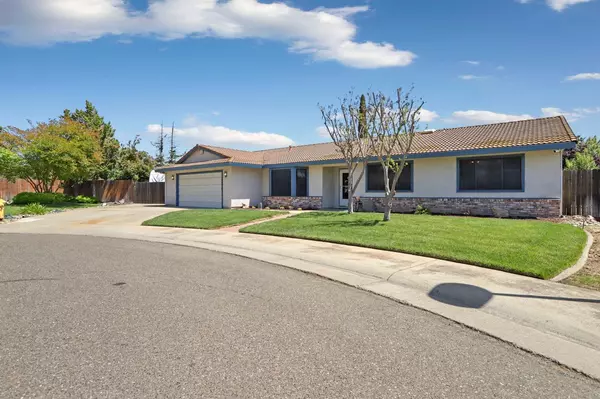For more information regarding the value of a property, please contact us for a free consultation.
798 Los Flores Ct. Galt, CA 95632
Want to know what your home might be worth? Contact us for a FREE valuation!

Our team is ready to help you sell your home for the highest possible price ASAP
Key Details
Property Type Single Family Home
Sub Type Single Family Residence
Listing Status Sold
Purchase Type For Sale
Square Footage 2,132 sqft
Price per Sqft $286
MLS Listing ID 224040421
Sold Date 06/25/24
Bedrooms 4
Full Baths 2
HOA Y/N No
Originating Board MLS Metrolist
Year Built 1987
Lot Size 0.299 Acres
Acres 0.2989
Property Description
Located on a third of an acre in a Cul-De-Sac, this lovely, well-cared for Guttridge Home features a roomy interior with 4 Bedrooms, 2.5 bathrooms, upgraded Kitchen Appliances, HVAC System, Flooring, Master Bathroom and Wood Stove. The home's Backyard features fenced RV Parking with Water & Sewer Hook-Ups, 3 Sheds wired for electricity (two are connected), 3 year old Tropical Spa with Pergola, a Dog Run, Lush Green Lawn and a Garden Area. Home is protected by an 8 Camera Exterior Surveillance system and a Hardwired Burglar Alarm. Each room is wired with Cat 5 cable. Inspections are completed and Available for Review. This Home is Clean and Ready For You!
Location
State CA
County Sacramento
Area 10632
Direction Head South Emerald Vista Dr. Head West on Los Flores Ct to subject property.
Rooms
Family Room Great Room
Master Bathroom Bidet, Shower Stall(s), Window
Master Bedroom Ground Floor, Walk-In Closet
Living Room Great Room
Dining Room Formal Room, Space in Kitchen, Dining/Living Combo
Kitchen Breakfast Area, Island, Kitchen/Family Combo, Tile Counter
Interior
Heating Central, Gas
Cooling Ceiling Fan(s), Central
Flooring Carpet, Linoleum
Fireplaces Number 1
Fireplaces Type Brick, Wood Stove
Equipment Networked
Window Features Dual Pane Full
Appliance Built-In Electric Oven, Built-In Electric Range, Gas Water Heater, Hood Over Range, Dishwasher, Disposal, Microwave, Plumbed For Ice Maker, Electric Cook Top
Laundry Cabinets, Electric, Ground Floor, Hookups Only, Inside Room
Exterior
Parking Features Attached, RV Access, Covered, Garage Facing Front, Uncovered Parking Space
Garage Spaces 2.0
Fence Back Yard, Chain Link, Wood
Utilities Available Cable Available, Public, Electric, Underground Utilities, Internet Available, Natural Gas Available, Natural Gas Connected
Roof Type Cement
Topography Level
Street Surface Paved
Private Pool No
Building
Lot Description Auto Sprinkler F&R, Cul-De-Sac, Curb(s)/Gutter(s), Storm Drain, Street Lights
Story 1
Foundation Concrete, Slab
Sewer Public Sewer
Water Public
Architectural Style Ranch
Level or Stories One
Schools
Elementary Schools Galt Joint Union
Middle Schools Galt Joint Union
High Schools Galt Joint Uhs
School District Sacramento
Others
Senior Community No
Tax ID 148-0390-007-0000
Special Listing Condition None
Pets Allowed Yes
Read Less

Bought with Realty One Group Complete



