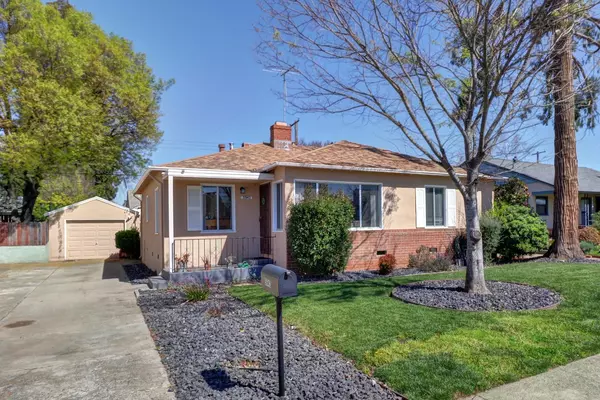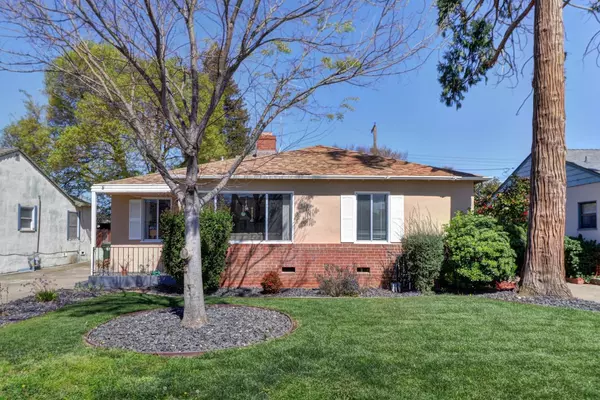For more information regarding the value of a property, please contact us for a free consultation.
5943 13th AVE Sacramento, CA 95820
Want to know what your home might be worth? Contact us for a FREE valuation!

Our team is ready to help you sell your home for the highest possible price ASAP
Key Details
Property Type Single Family Home
Sub Type Single Family Residence
Listing Status Sold
Purchase Type For Sale
Square Footage 1,113 sqft
Price per Sqft $448
Subdivision Tahoe Park View
MLS Listing ID 224025997
Sold Date 06/26/24
Bedrooms 3
Full Baths 1
HOA Y/N No
Originating Board MLS Metrolist
Year Built 1948
Lot Size 5,227 Sqft
Acres 0.12
Property Description
***Price Improvement*** Brand New 25-year roof New back 8-foot privacy fence with lattice design Fresh interior paint Home inspection completed, plus termite inspection, with Section 1 work completed; sewer inspection complete/passed ***Everything works!*** Welcome to this charming Tahoe Park move in ready oasis! This delightful three-bedroom, one-bath home exudes warmth and character from the moment you arrive. With its inviting curb appeal and picturesque surroundings, this residence offers a perfect blend of comfort and style. Easy walking to local restaurants and stores. Step inside to discover a spacious interior boasting ample natural light, a cozy living area, and three well-appointed bedrooms. The updated kitchen adds a touch of modern convenience and elegance with stainless steel appliances, freestanding gas range, and refrigerator included. Outside, the serene backyard provides a tranquil retreat, ideal for relaxation or entertaining. With its convenient location near Sac State and the freeway, this property provides easy walking access to shopping, dining, and entertainment options. Don't miss the opportunity to call this Tahoe Park gem your own!
Location
State CA
County Sacramento
Area 10820
Direction Hwy 50 to 65th Street, exit to the South. Right on to 14th Avenue to Right on 58th Street, first right on to 13th, Home is on the Right
Rooms
Living Room Great Room
Dining Room Dining/Living Combo
Kitchen Breakfast Area, Granite Counter
Interior
Heating Gas
Cooling Ceiling Fan(s), Central
Flooring Carpet, Tile, Wood
Fireplaces Number 1
Fireplaces Type Brick, Wood Burning
Appliance Free Standing Gas Range, Dishwasher, Disposal, Microwave
Laundry Inside Area
Exterior
Parking Features Detached, Garage Facing Front
Garage Spaces 1.0
Fence Back Yard, Wood
Utilities Available Cable Available, Public, Electric, TV Antenna, Internet Available, Natural Gas Available
Roof Type Composition
Street Surface Asphalt
Porch Awning, Front Porch, Back Porch, Covered Patio
Private Pool No
Building
Lot Description Auto Sprinkler Front, Manual Sprinkler Rear, Shape Regular
Story 1
Foundation Raised
Sewer Public Sewer
Water Water District
Architectural Style Bungalow
Schools
Elementary Schools Sacramento Unified
Middle Schools Sacramento Unified
High Schools Sacramento Unified
School District Sacramento
Others
Senior Community No
Tax ID 015-0281-017-0000
Special Listing Condition None
Pets Allowed Yes
Read Less

Bought with Grounded R.E.
GET MORE INFORMATION




