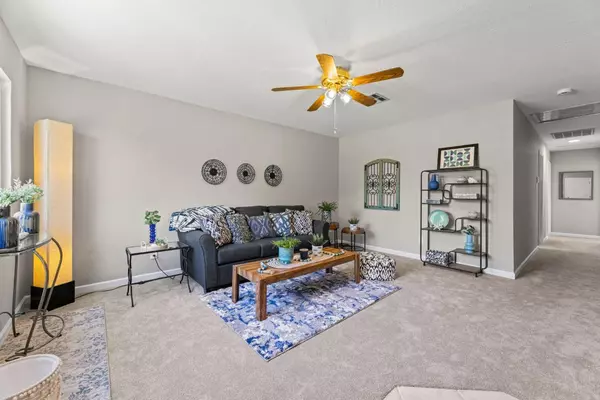For more information regarding the value of a property, please contact us for a free consultation.
8240 Yardgate Way Citrus Heights, CA 95621
Want to know what your home might be worth? Contact us for a FREE valuation!

Our team is ready to help you sell your home for the highest possible price ASAP
Key Details
Property Type Single Family Home
Sub Type Single Family Residence
Listing Status Sold
Purchase Type For Sale
Square Footage 1,056 sqft
Price per Sqft $414
Subdivision Grand Oaks 07
MLS Listing ID 224002612
Sold Date 07/05/24
Bedrooms 3
Full Baths 2
HOA Y/N No
Originating Board MLS Metrolist
Year Built 1970
Lot Size 6,098 Sqft
Acres 0.14
Property Description
Discover the joy of easy living in this super clean and updated home in a quiet and convenient Citrus Heights neighborhood. Meticulously maintained, this residence features new countertops and appliances in the kitchen. Freshly painted, with abundant light, the home feels bright and airy. Newly installed carpet adds comfort. The home has significant upgrades, including a recently updated electrical panel, newer roof, vinyl dual pane windows, water heater, and attic fan, ensuring both reliability and energy efficiency. A whole house fan further enhances the home's climate control capabilities bringing the cool evening air inside during the hot summer. Indulge in the luxury of the jetted tub, great for relaxation after a long day. The main bedroom with ensuite bath offers direct access to the lush backyard with mature landscaping and something in bloom almost year-round. This serene outdoor space is ideal for both relaxation and entertainment. Fully fenced front and back, the yard is great for pets and includes a RV access gate and storage area. Every aspect of this home has been thoughtfully designed and impeccably maintained, making it a perfect blend of comfort, style, and convenience.
Location
State CA
County Sacramento
Area 10621
Direction From Antelope Road go west over I 80. Turn right on Zenith Dr. Stay on Zenith until the 2nd traffic circle, take the 3rd exit onto Outlook Dr. Turn right on Yardgate Way to the property address on the right.
Rooms
Family Room Other
Master Bathroom Shower Stall(s), Window
Master Bedroom 11x10 Closet, Outside Access
Bedroom 2 12x8
Bedroom 3 12x9
Living Room 13x16 Other
Dining Room Formal Area
Kitchen Pantry Cabinet, Laminate Counter
Interior
Heating Central, Radiant Floor
Cooling Ceiling Fan(s), Central, Whole House Fan
Flooring Carpet, Tile
Equipment Attic Fan(s)
Window Features Dual Pane Full
Appliance Free Standing Gas Range, Free Standing Refrigerator, Hood Over Range, Dishwasher
Laundry In Garage
Exterior
Parking Features RV Access, RV Possible, RV Storage, Garage Facing Front
Garage Spaces 2.0
Fence Back Yard, Chain Link, Fenced, Wood, Front Yard
Utilities Available Electric
Roof Type Composition
Topography Level,Trees Few
Street Surface Asphalt
Porch Front Porch, Uncovered Patio
Private Pool No
Building
Lot Description Manual Sprinkler Front, Manual Sprinkler Rear, Curb(s)/Gutter(s), Shape Regular, Landscape Back, Landscape Front
Story 1
Foundation Slab
Sewer In & Connected
Water Water District
Architectural Style Ranch
Level or Stories One
Schools
Elementary Schools San Juan Unified
Middle Schools San Juan Unified
High Schools San Juan Unified
School District Sacramento
Others
Senior Community No
Tax ID 209-0134-014-0000
Special Listing Condition None
Read Less

Bought with Coldwell Banker Realty



