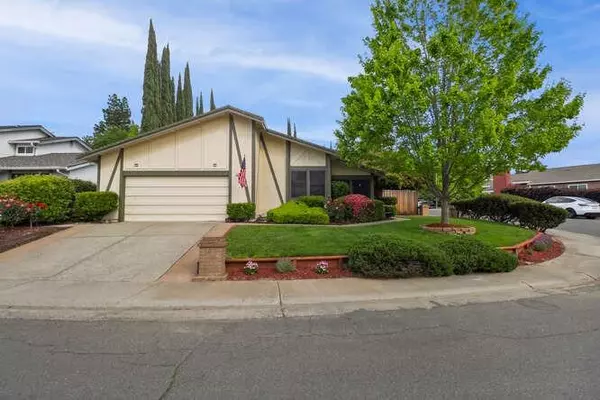For more information regarding the value of a property, please contact us for a free consultation.
6400 Wigwam WAY Orangevale, CA 95662
Want to know what your home might be worth? Contact us for a FREE valuation!

Our team is ready to help you sell your home for the highest possible price ASAP
Key Details
Property Type Single Family Home
Sub Type Single Family Residence
Listing Status Sold
Purchase Type For Sale
Square Footage 1,792 sqft
Price per Sqft $334
MLS Listing ID 224045166
Sold Date 06/27/24
Bedrooms 3
Full Baths 2
HOA Y/N No
Originating Board MLS Metrolist
Year Built 1985
Lot Size 7,405 Sqft
Acres 0.17
Property Description
Nestled in the heart of Orangevale, this charming home boasts a beautifully manicured corner lot. Featuring 3 bedrooms and 2 bathrooms, it offers a spacious living room with a cozy fireplace, a formal dining area, an airy and bright kitchen, a sizable dining bar and secondary dining area with convenient access to the yard. Enjoy leisurely moments relaxing or hosting guests on the deck. The primary bedroom is spacious and serene and grants direct access to the yard, while its ensuite bath showcases double sinks and a walk-in closet. Fresh interior and exterior paint, pest work completed and a roof certification. This gem awaits its new owner!
Location
State CA
County Sacramento
Area 10662
Direction Greenback Lane to Trajan Drive, Left on Foxfire Drive, Left on Wigwam to address.
Rooms
Master Bathroom Double Sinks, Tile, Tub w/Shower Over, Walk-In Closet, Window
Master Bedroom Outside Access, Sitting Area
Living Room Other
Dining Room Formal Room, Dining Bar, Dining/Family Combo
Kitchen Pantry Cabinet, Kitchen/Family Combo, Tile Counter
Interior
Heating Central
Cooling Ceiling Fan(s), Central
Flooring Carpet, Tile
Fireplaces Number 1
Fireplaces Type Living Room, Other
Appliance Built-In Electric Range, Dishwasher, Disposal, Microwave, Plumbed For Ice Maker
Laundry In Garage
Exterior
Parking Features Attached, Garage Facing Side
Garage Spaces 2.0
Fence Back Yard
Utilities Available Cable Available, Public, Natural Gas Connected
Roof Type Composition
Porch Covered Deck, Uncovered Deck
Private Pool No
Building
Lot Description Corner, Curb(s)/Gutter(s), Landscape Back, Landscape Front
Story 1
Foundation Raised
Sewer In & Connected
Water Meter on Site, Public
Architectural Style Contemporary
Schools
Elementary Schools San Juan Unified
Middle Schools San Juan Unified
High Schools San Juan Unified
School District Sacramento
Others
Senior Community No
Tax ID 261-0590-004-0000
Special Listing Condition None
Read Less

Bought with Pro Realty



