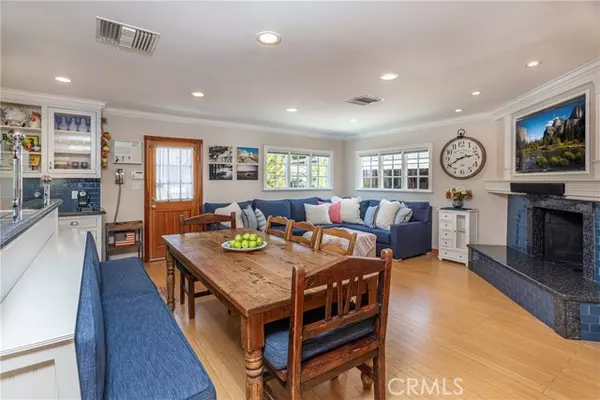For more information regarding the value of a property, please contact us for a free consultation.
7817 Beckett Street Sunland, CA 91040
Want to know what your home might be worth? Contact us for a FREE valuation!

Our team is ready to help you sell your home for the highest possible price ASAP
Key Details
Property Type Single Family Home
Sub Type Detached
Listing Status Sold
Purchase Type For Sale
Square Footage 2,032 sqft
Price per Sqft $590
MLS Listing ID BB24092676
Sold Date 06/27/24
Style Detached
Bedrooms 3
Full Baths 3
HOA Y/N No
Year Built 1956
Lot Size 6,698 Sqft
Acres 0.1538
Property Description
Welcome to this beautifully updated home with a perfect blend of modern amenities and exquisite craftmanship throughout! As you step inside, notice the open floor plan that seamlessly flows from one space to the next, with beautiful hardwood flooring that graces the main living areas and natural light beaming through the abundant windows and doors. The living room is a focal point, featuring a gorgeous fireplace with chic glass tile and a granite hearth, creating a cozy ambiance for hosting gatherings or quiet evenings. Adjacent is the kitchen, where culinary dreams come to life with stainless steel appliances, including a Thermador Professional cooktop, complemented by stylish pendant lighting that adds a touch of contemporary flair. The dining area, with built-in bench seating, is perfect for casual dining. The adjacent area is a versatile space complete with a wet bar with granite countertops, bar sink, and built-in cabinetry, making it ideal for entertaining family and friends. French doors lead from here to the backyard, seamlessly blending indoor and outdoor living. The primary bedroom suite is a sanctuary of craftsmanship, featuring heated floors, a unique wood covered ceiling, built-in desk, shelving, and drawers along with chests of drawers and shelving in the walk-in closet. The ensuite bathroom is a modern marvel, offering a trendy soaking tub, a large spa-like shower with high-pressure rain shower head and additional handheld shower head, a heated towel rack, heated flooring, dual sink vanity, lighted makeup mirrors, and contemporary tiled walls. The two additio
Welcome to this beautifully updated home with a perfect blend of modern amenities and exquisite craftmanship throughout! As you step inside, notice the open floor plan that seamlessly flows from one space to the next, with beautiful hardwood flooring that graces the main living areas and natural light beaming through the abundant windows and doors. The living room is a focal point, featuring a gorgeous fireplace with chic glass tile and a granite hearth, creating a cozy ambiance for hosting gatherings or quiet evenings. Adjacent is the kitchen, where culinary dreams come to life with stainless steel appliances, including a Thermador Professional cooktop, complemented by stylish pendant lighting that adds a touch of contemporary flair. The dining area, with built-in bench seating, is perfect for casual dining. The adjacent area is a versatile space complete with a wet bar with granite countertops, bar sink, and built-in cabinetry, making it ideal for entertaining family and friends. French doors lead from here to the backyard, seamlessly blending indoor and outdoor living. The primary bedroom suite is a sanctuary of craftsmanship, featuring heated floors, a unique wood covered ceiling, built-in desk, shelving, and drawers along with chests of drawers and shelving in the walk-in closet. The ensuite bathroom is a modern marvel, offering a trendy soaking tub, a large spa-like shower with high-pressure rain shower head and additional handheld shower head, a heated towel rack, heated flooring, dual sink vanity, lighted makeup mirrors, and contemporary tiled walls. The two additional bedrooms provide serene retreats, one of which offers an ensuite bathroom with beautiful tile walls and flooring, a shower tub, and a pedestal sink. The hallway bathroom is equally impressive with subway tiled walls, tiled flooring, a modern vanity, and gorgeous chandelier and lighting fixtures. Additional highlights of this home include recessed lighting, laundry hookups, and a detached garage. Do not miss the opportunity to experience the perfect blend of alluring comforts and functionality in this uniquely updated home. Schedule your tour today!
Location
State CA
County Los Angeles
Area Sunland (91040)
Zoning LAR1
Interior
Interior Features Recessed Lighting
Cooling Central Forced Air
Fireplaces Type FP in Living Room, Decorative
Equipment Dishwasher, Refrigerator, Gas Range
Appliance Dishwasher, Refrigerator, Gas Range
Laundry Other/Remarks
Exterior
Garage Spaces 2.0
Total Parking Spaces 2
Building
Lot Description Sidewalks
Story 1
Lot Size Range 4000-7499 SF
Sewer Public Sewer
Water Public
Level or Stories 1 Story
Others
Monthly Total Fees $35
Acceptable Financing Cash, Conventional, Cash To New Loan, Submit
Listing Terms Cash, Conventional, Cash To New Loan, Submit
Special Listing Condition Standard
Read Less

Bought with BEVERLY ALVAREZ • BILTMOREWEST REALTY
GET MORE INFORMATION




