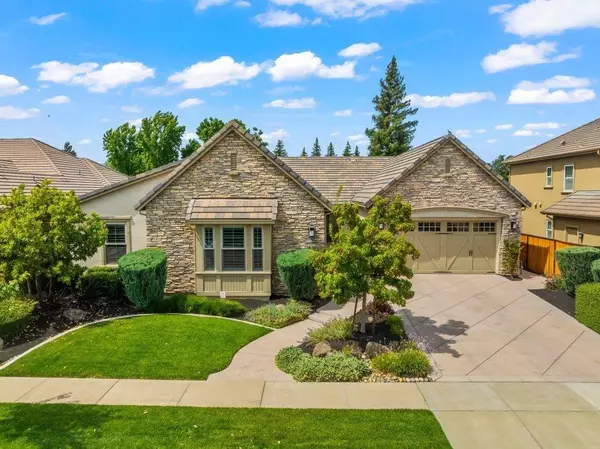For more information regarding the value of a property, please contact us for a free consultation.
1483 Centennial DR Lodi, CA 95242
Want to know what your home might be worth? Contact us for a FREE valuation!

Our team is ready to help you sell your home for the highest possible price ASAP
Key Details
Property Type Single Family Home
Sub Type Single Family Residence
Listing Status Sold
Purchase Type For Sale
Square Footage 2,655 sqft
Price per Sqft $386
Subdivision Sun Meadow
MLS Listing ID 224059695
Sold Date 06/28/24
Bedrooms 3
Full Baths 2
HOA Y/N No
Originating Board MLS Metrolist
Year Built 2019
Lot Size 8,329 Sqft
Acres 0.1912
Lot Dimensions 8328 sqft
Property Description
ENTERTAINERS DELIGHT!! AMAZING FCB 1 story 3 bdrm plus office, 2 1/2 bath, 2655 sqft on .19 acres with great curb appeal and California room that has fireplace, ceiling fans, TV and surround system. Upgrades galore including beautiful B/I pool with spa (2020), plus firepit (2020) and backs to Canal! Walk in to huge great room with exposed wood beam ceilings, wood flooring, surround sound, custom fireplace and B/I entertainment center! Chefs delight kitchen with quartz countertops & custom tile backsplash, island w/sink, high end S/S appliances including B/I fridge, slow close drawers and separate dining area. Primary bdrm has coffered ceilings, crown molding & slider to backyard. Primary bath has barn door, double sinks, Walk in Shower w/2 shower heads & W/I closet with organizer. Beautiful office setup with wood floors, B/I desk and shelving, crown molding & door to front courtyard. 3 car garage with tankless water heater. No HOA. All located in beautiful Lodi close to wineries, freeway, shopping, hospitals and schools!
Location
State CA
County San Joaquin
Area 20901
Direction hwy 99 to East Harney lane to right on poppy drive to right on centennial drive to 1483.
Rooms
Master Bathroom Shower Stall(s), Double Sinks, Tile, Multiple Shower Heads, Walk-In Closet
Living Room Great Room
Dining Room Dining Bar, Space in Kitchen, Formal Area
Kitchen Pantry Cabinet, Quartz Counter, Island w/Sink
Interior
Interior Features Open Beam Ceiling
Heating Central, Fireplace(s), Gas
Cooling Ceiling Fan(s), Central
Flooring Carpet, Tile, Wood
Fireplaces Number 2
Fireplaces Type Family Room, See Remarks, Gas Piped
Window Features Dual Pane Full,Window Coverings,Window Screens
Appliance Free Standing Gas Oven, Free Standing Gas Range, Built-In Refrigerator, Dishwasher, Disposal, Microwave, Tankless Water Heater
Laundry Cabinets, Sink, Inside Room
Exterior
Exterior Feature Fireplace, Uncovered Courtyard, Entry Gate, Fire Pit
Parking Features Attached, Garage Door Opener
Garage Spaces 3.0
Fence Back Yard, Wood
Pool Built-In, On Lot, Pool/Spa Combo
Utilities Available Cable Available, Dish Antenna, Public
Roof Type Tile
Street Surface Paved
Porch Covered Patio
Private Pool Yes
Building
Lot Description Auto Sprinkler F&R, Shape Regular, Landscape Back, Landscape Front
Story 1
Foundation Slab
Builder Name FCB Homes
Sewer In & Connected
Water Meter on Site, Public
Architectural Style Ranch
Schools
Elementary Schools Lodi Unified
Middle Schools Lodi Unified
High Schools Lodi Unified
School District San Joaquin
Others
Senior Community No
Tax ID 058-580-51
Special Listing Condition None
Read Less

Bought with California Property Shop
GET MORE INFORMATION




