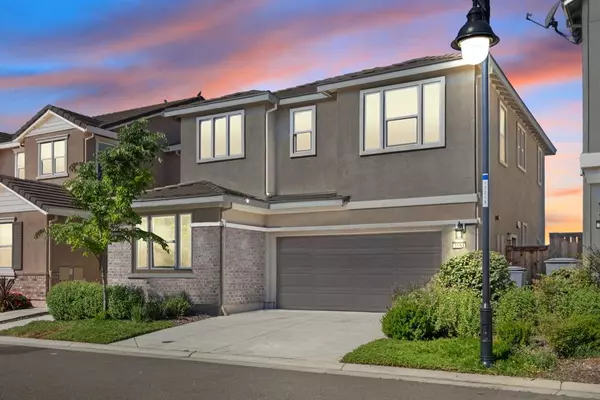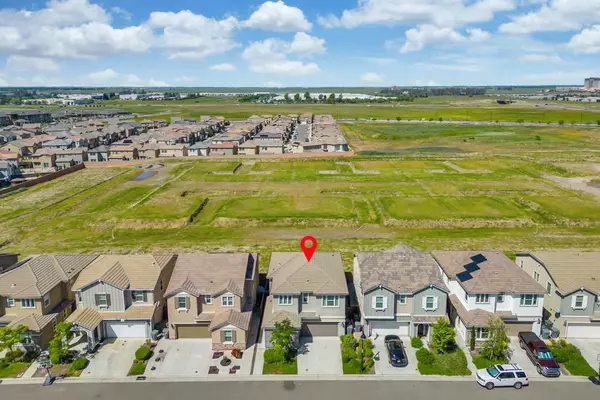For more information regarding the value of a property, please contact us for a free consultation.
1663 Lion ST Rocklin, CA 95765
Want to know what your home might be worth? Contact us for a FREE valuation!

Our team is ready to help you sell your home for the highest possible price ASAP
Key Details
Property Type Single Family Home
Sub Type Single Family Residence
Listing Status Sold
Purchase Type For Sale
Square Footage 2,153 sqft
Price per Sqft $284
MLS Listing ID 224036743
Sold Date 06/28/24
Bedrooms 4
Full Baths 3
HOA Y/N No
Originating Board MLS Metrolist
Year Built 2018
Lot Size 2,801 Sqft
Acres 0.0643
Property Description
This move-in-ready Rocklin home in a desirable Whitney Ranch neighborhood is only 5 years old and boasts contemporary finishes and an ideal floor plan for families and work-from-home. The 2153 SqFt home has 4 bedrooms and 3 full bathrooms incl. 1 bedroom and 1 bathroom on the main level - perfect for home-office setup or multi-gen use. The home features a bright, modern, eat- kitchen with stainless steel appliances, granite counters, large breakfast bar and pantry closet. Attached family room has excellent natural light + sliders to the outside. Enjoy a convenient upstairs laundry room and 3 more bedrooms, 2 of which share a bathroom with dual sinks. The owner's suite offers spaciousness for a seating area and a roomy bathroom with dual sinks, additional vanity and walk-in closet! This home on low-maintenance grounds is truly turnkey. Only a half-mile stroll through neighborhood streets to Whitney Community Park's sports fields, play areas, picnic tables, and system of pathways for walking, running, cycling. Another half mile walk past the park is Whitney Ranch High School. You're within minutes of schools, shopping, restaurants, services, HWY 65. Great way for first-time buyers to own in the desirable, well-planned city of Rocklin surrounded by Placer County beauty.
Location
State CA
County Placer
Area 12765
Direction Whitney Ranch Pkway, Continue on Whitney Ranch Pkway, then to Lion St.
Rooms
Master Bathroom Shower Stall(s), Double Sinks, Soaking Tub, Walk-In Closet, Window
Living Room Great Room
Dining Room Dining/Living Combo
Kitchen Pantry Closet, Granite Counter, Island
Interior
Heating Central, MultiZone
Cooling Ceiling Fan(s), Central, MultiZone
Flooring Carpet, Tile
Appliance Gas Cook Top, Built-In Gas Oven, Dishwasher, Disposal, Microwave, Tankless Water Heater
Laundry Hookups Only, Inside Room
Exterior
Parking Features Attached
Garage Spaces 2.0
Utilities Available Public
Roof Type Tile
Private Pool No
Building
Lot Description Shape Regular
Story 2
Foundation Slab
Sewer In & Connected, Public Sewer
Water Public
Schools
Elementary Schools Rocklin Unified
Middle Schools Rocklin Unified
High Schools Rocklin Unified
School District Placer
Others
Senior Community No
Tax ID 491-032-032-000
Special Listing Condition None
Read Less

Bought with ValleyVentures Realty Inc



