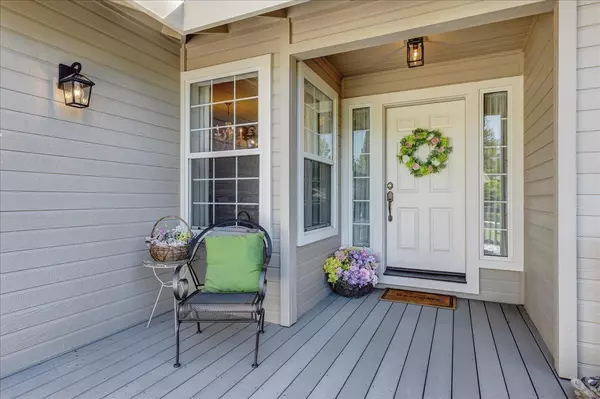For more information regarding the value of a property, please contact us for a free consultation.
23381 Sun Terrace CT Auburn, CA 95602
Want to know what your home might be worth? Contact us for a FREE valuation!

Our team is ready to help you sell your home for the highest possible price ASAP
Key Details
Property Type Single Family Home
Sub Type Single Family Residence
Listing Status Sold
Purchase Type For Sale
Square Footage 2,097 sqft
Price per Sqft $363
Subdivision Lake Of The Pines
MLS Listing ID 224053977
Sold Date 06/30/24
Bedrooms 3
Full Baths 2
HOA Fees $291/mo
HOA Y/N Yes
Originating Board MLS Metrolist
Year Built 1992
Lot Size 0.300 Acres
Acres 0.3
Property Description
Lake of the Pines golf course home. Pristine single level with oversized sun lit rooms. This is not your cookie cutter home. Fireside living room with cathedral ceilings. Walk to the lake, marina, clubhouse, tennis courts and park. Formal dining room could be 4th bedroom. Kitchen has an abundance of cabinets, built in desk and a lake view. Three car garage. Concrete bar tile roofing & masonite siding.There is a view of the lush landscaped serene yard from nearly every room. The laundry room has a sink and excess of storage. Nestled on a cul de sac. Front and rear decking. Lake of the Pines offers golf, fishing, boating, kayaking, tennis, bocci ball, swimming, dining at the Club House & Sports Lounge. There is also a pool, lake side parks, kids camp and numerous clubs for every taste and age! Lake of the Pines is a lifestyle that is unmatched.
Location
State CA
County Nevada
Area 13115
Direction Through the guard gate. Stay straight on Lakeshore North. Make a left on Sun Terrace Court. PIQ is on the left side.
Rooms
Master Bathroom Shower Stall(s), Double Sinks, Tile, Tub, Walk-In Closet
Master Bedroom Ground Floor, Walk-In Closet, Outside Access
Living Room Cathedral/Vaulted, View
Dining Room Formal Area
Kitchen Breakfast Area
Interior
Heating Central
Cooling Ceiling Fan(s), Central
Flooring Carpet, Wood
Fireplaces Number 1
Fireplaces Type Family Room
Laundry Inside Room
Exterior
Parking Features Attached, Garage Door Opener
Garage Spaces 3.0
Utilities Available Cable Available, Propane Tank Leased, Internet Available
Amenities Available Barbeque, Playground, Pool, Clubhouse, Dog Park, Exercise Course, Game Court Exterior, Golf Course, Tennis Courts, Park
Roof Type Other
Topography Level,Trees Many
Private Pool No
Building
Lot Description Adjacent to Golf Course, Close to Clubhouse, Cul-De-Sac, Private, Gated Community, Landscape Back, Landscape Front
Story 1
Foundation Raised
Sewer In & Connected
Water Water District
Schools
Elementary Schools Pleasant Ridge
Middle Schools Pleasant Ridge
High Schools Nevada Joint Union
School District Nevada
Others
Senior Community No
Tax ID 021-750-010-000
Special Listing Condition None
Read Less

Bought with RE/MAX Gold
GET MORE INFORMATION




