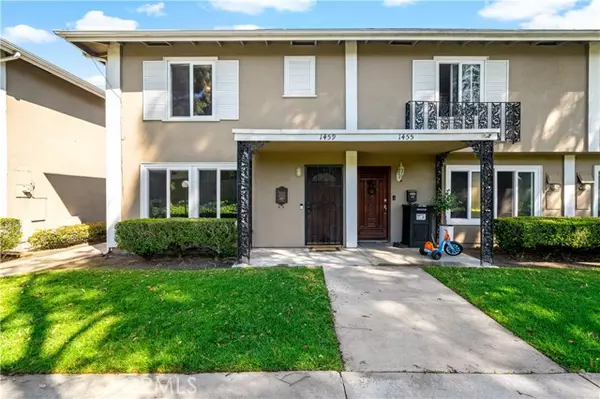For more information regarding the value of a property, please contact us for a free consultation.
1459 Deauville Place Costa Mesa, CA 92626
Want to know what your home might be worth? Contact us for a FREE valuation!

Our team is ready to help you sell your home for the highest possible price ASAP
Key Details
Property Type Townhouse
Sub Type Townhome
Listing Status Sold
Purchase Type For Sale
Square Footage 1,240 sqft
Price per Sqft $604
MLS Listing ID SW24050968
Sold Date 07/01/24
Style Townhome
Bedrooms 3
Full Baths 2
Half Baths 1
Construction Status Updated/Remodeled
HOA Fees $350/mo
HOA Y/N Yes
Year Built 1964
Lot Size 1,620 Sqft
Acres 0.0372
Property Description
LOCATION! LOCATION! Experience the Ocean Air living in the very desirable city of Costa Mesa which borders both Newport Beach & Huntington Beach. This remodeled 3 Bedroom 2 and a half bath END UNIT boasts of privacy with only 1 common wall. This Townhome raves of the following features: custom white cabinetry with back splash in kitchen with blue coral granite counters, recessed LED lighting, wainscoting, reverse osmosis water system, and Italian tiled floors in both kitchen and dining area. There is a newly screened sliding glass door from the dining area that leads to a spacious patio that is connected to the 2-car garage through a new exterior door. The garage features built-in wood shelving and a work bench with fluorescent lighting. There is a large window in the living room with a custom shade and drapes, recessed LED lighting and carpet that continues up the stairway and into the 3 bedrooms. The downstairs half bath has fresh paint and laminate wood flooring, All 3 bedrooms have mirrored closets with 2 in the master, ceiling fans with remotes and new window coverings. Both full baths upstairs have ceramic tile from the tub to the ceiling on the bathtub wall and granite flooring. Other features include a jacuzzi tub in the master bath, dual pane windows, and Nutone fans in bathrooms. All appliances stay without warranty. Optional to remain TV, dining room table and chairs and patio furniture. Easy access to the 405/73 and 55 freeways.
LOCATION! LOCATION! Experience the Ocean Air living in the very desirable city of Costa Mesa which borders both Newport Beach & Huntington Beach. This remodeled 3 Bedroom 2 and a half bath END UNIT boasts of privacy with only 1 common wall. This Townhome raves of the following features: custom white cabinetry with back splash in kitchen with blue coral granite counters, recessed LED lighting, wainscoting, reverse osmosis water system, and Italian tiled floors in both kitchen and dining area. There is a newly screened sliding glass door from the dining area that leads to a spacious patio that is connected to the 2-car garage through a new exterior door. The garage features built-in wood shelving and a work bench with fluorescent lighting. There is a large window in the living room with a custom shade and drapes, recessed LED lighting and carpet that continues up the stairway and into the 3 bedrooms. The downstairs half bath has fresh paint and laminate wood flooring, All 3 bedrooms have mirrored closets with 2 in the master, ceiling fans with remotes and new window coverings. Both full baths upstairs have ceramic tile from the tub to the ceiling on the bathtub wall and granite flooring. Other features include a jacuzzi tub in the master bath, dual pane windows, and Nutone fans in bathrooms. All appliances stay without warranty. Optional to remain TV, dining room table and chairs and patio furniture. Easy access to the 405/73 and 55 freeways.
Location
State CA
County Orange
Area Oc - Costa Mesa (92626)
Interior
Interior Features Granite Counters, Pantry, Recessed Lighting, Wainscoting
Heating Electric
Flooring Carpet, Laminate, Tile
Equipment Dishwasher, Disposal, Dryer, Refrigerator, Washer, Electric Range, Water Purifier
Appliance Dishwasher, Disposal, Dryer, Refrigerator, Washer, Electric Range, Water Purifier
Laundry Garage
Exterior
Parking Features Assigned, Garage - Single Door, Garage Door Opener
Garage Spaces 2.0
Fence Wood
Pool Association
Total Parking Spaces 3
Building
Lot Description Corner Lot, Sidewalks
Story 2
Lot Size Range 1-3999 SF
Sewer Public Sewer
Water Public
Architectural Style Tudor/French Normandy
Level or Stories 2 Story
Construction Status Updated/Remodeled
Others
Monthly Total Fees $426
Acceptable Financing Cash, Conventional, Cash To New Loan
Listing Terms Cash, Conventional, Cash To New Loan
Special Listing Condition Standard
Read Less

Bought with Ashley Ryan • eXp Realty of Southern California, Inc
GET MORE INFORMATION



