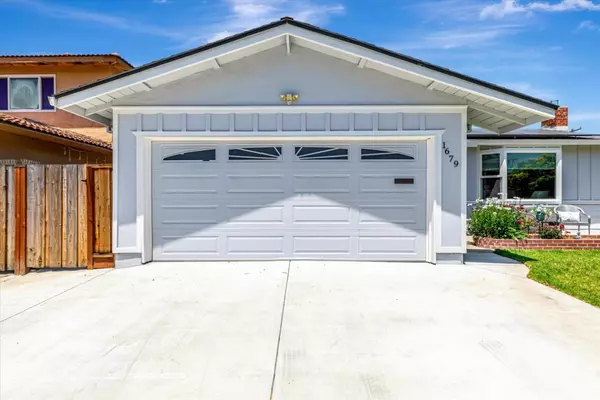For more information regarding the value of a property, please contact us for a free consultation.
1679 Everglades DR Milpitas, CA 95035
Want to know what your home might be worth? Contact us for a FREE valuation!

Our team is ready to help you sell your home for the highest possible price ASAP
Key Details
Property Type Single Family Home
Sub Type Single Family Home
Listing Status Sold
Purchase Type For Sale
Square Footage 1,498 sqft
Price per Sqft $1,164
MLS Listing ID ML81960623
Sold Date 07/02/24
Bedrooms 3
Full Baths 2
Year Built 1965
Lot Size 5,663 Sqft
Property Description
Nestled in the highly sought-after "Parktown" neighborhood, this meticulously remodeled residence offers an exquisite blend of modern luxury and timeless charm. Positioned near parks and Sinnott Elementary, renowned for its academic excellence, this home presents an unparalleled opportunity for prestigious living! Step into the heart of the home- the newly redesigned gourmet kitchen. Boasting granite counters, custom cabinets, and premium appliances including a Subzero refrigerator and Wolf gas stove, it's a culinary haven flooded with natural light through a skyllght! Entertain effortlessly in the dining and living areas, equipped with premium sound systems, seamlessly extending to the outdoor retreat! Enjoy the serenity of the low-maintenance backyard, with artificial turf, waterfall and "trex" deck! Upgraded heating and A/C! Hardwood floors!! Bathrooms with pedestal sinks and tile floors!! Hall bath has jetted tub !! Enjoy sustainable living with 30 owned solar panels!! The living room features a bay window, and fireplace! Open Sat 6/08 2pm-4pm!!
Location
State CA
County Santa Clara
Area Milpitas
Zoning R1PU
Rooms
Family Room Separate Family Room
Dining Room Dining Area
Interior
Heating Central Forced Air
Cooling Central AC
Fireplaces Type Living Room
Exterior
Parking Features Attached Garage
Garage Spaces 2.0
Utilities Available Public Utilities
Roof Type Composition
Building
Story 1
Foundation Concrete Perimeter
Sewer Sewer - Public
Water Public
Level or Stories 1
Others
Tax ID 088-28-059
Horse Property No
Special Listing Condition Not Applicable
Read Less

© 2024 MLSListings Inc. All rights reserved.
Bought with David Kao • Alpha Point Real Estate
GET MORE INFORMATION




