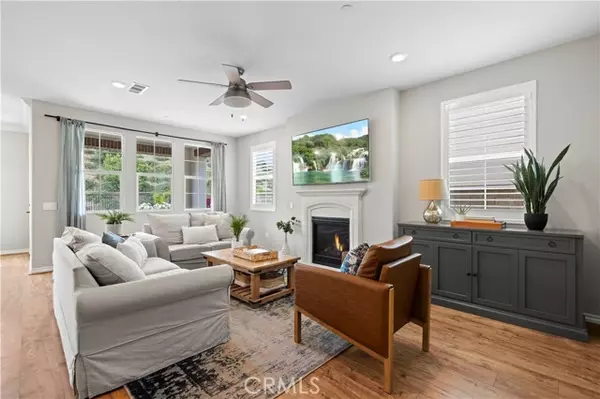For more information regarding the value of a property, please contact us for a free consultation.
29088 Via Patina Valencia, CA 91354
Want to know what your home might be worth? Contact us for a FREE valuation!

Our team is ready to help you sell your home for the highest possible price ASAP
Key Details
Property Type Single Family Home
Sub Type Detached
Listing Status Sold
Purchase Type For Sale
Square Footage 2,502 sqft
Price per Sqft $454
MLS Listing ID SR24097753
Sold Date 07/02/24
Style Detached
Bedrooms 5
Full Baths 4
Construction Status Turnkey
HOA Fees $149/mo
HOA Y/N Yes
Year Built 2017
Lot Size 6,121 Sqft
Acres 0.1405
Property Description
Come and enjoy the good life in the presitigious gated community of West Hills in Valencia. This spacious 5 bedroom, 4 bathroom home is located at the top of this neigborhood with no neighbors to the rear of the house...just green rolling hills. Very quiet and safe street, with privacy and space between the homes. Great open floorplan with an office/bedroom downstairs with full bath as you enter on the left. The full bed & bath down is perfect for guests. The kitchen is open to both the dining & family rooms (ideal for large gatherings) and features a giant island, granite counters, double oven & walk-in pantry. Upstairs are 4 more bedrooms & 2 bathrooms. The primary bedroom is very spacious with a nice retreat that can be used as another office area, gym or even a babys room. Just off the retreat is a private balcony with views of the valley and rolling hills. The primary bath is also large with granite counters & a walk-in closet. Additional features include plantation shutters throughout, ceiling fans in the bedrooms and fantastic pool sized backyard with kids play equipment ready for the little ones. Close to everything important: award-winning West Creek Academy, parks, pools, shopping & dining. The HOA is phenomenal with sparkling blue pools, outdoor BBQ areas, clubhouse, paseos & gated.
Come and enjoy the good life in the presitigious gated community of West Hills in Valencia. This spacious 5 bedroom, 4 bathroom home is located at the top of this neigborhood with no neighbors to the rear of the house...just green rolling hills. Very quiet and safe street, with privacy and space between the homes. Great open floorplan with an office/bedroom downstairs with full bath as you enter on the left. The full bed & bath down is perfect for guests. The kitchen is open to both the dining & family rooms (ideal for large gatherings) and features a giant island, granite counters, double oven & walk-in pantry. Upstairs are 4 more bedrooms & 2 bathrooms. The primary bedroom is very spacious with a nice retreat that can be used as another office area, gym or even a babys room. Just off the retreat is a private balcony with views of the valley and rolling hills. The primary bath is also large with granite counters & a walk-in closet. Additional features include plantation shutters throughout, ceiling fans in the bedrooms and fantastic pool sized backyard with kids play equipment ready for the little ones. Close to everything important: award-winning West Creek Academy, parks, pools, shopping & dining. The HOA is phenomenal with sparkling blue pools, outdoor BBQ areas, clubhouse, paseos & gated.
Location
State CA
County Los Angeles
Area Valencia (91354)
Zoning LCA25*
Interior
Interior Features Balcony, Pantry, Recessed Lighting
Cooling Central Forced Air
Flooring Carpet, Laminate
Fireplaces Type FP in Family Room
Equipment Dishwasher, Microwave, Double Oven, Vented Exhaust Fan, Water Line to Refr, Gas Range
Appliance Dishwasher, Microwave, Double Oven, Vented Exhaust Fan, Water Line to Refr, Gas Range
Laundry Laundry Room, Inside
Exterior
Exterior Feature Stucco
Parking Features Garage - Single Door
Garage Spaces 2.0
Pool Association
View Mountains/Hills, Valley/Canyon, City Lights
Roof Type Concrete
Total Parking Spaces 2
Building
Lot Description Sidewalks
Story 2
Lot Size Range 4000-7499 SF
Sewer Public Sewer
Water Public
Architectural Style Mediterranean/Spanish
Level or Stories 2 Story
Construction Status Turnkey
Others
Monthly Total Fees $582
Acceptable Financing Conventional, VA
Listing Terms Conventional, VA
Special Listing Condition Standard
Read Less

Bought with Jessica Lane • Keller Williams VIP Properties
GET MORE INFORMATION




