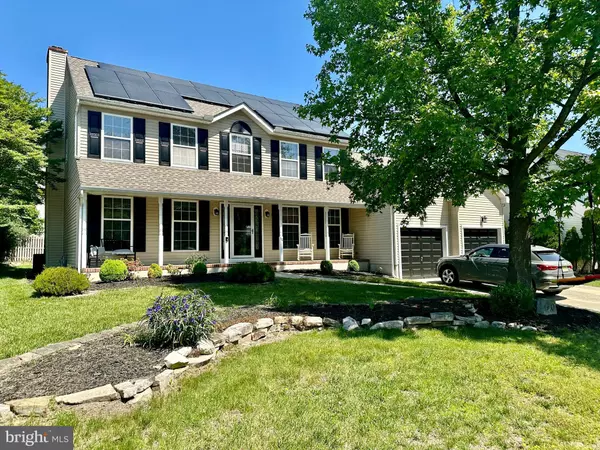For more information regarding the value of a property, please contact us for a free consultation.
40 AUTUMN RIDGE DR Glassboro, NJ 08028
Want to know what your home might be worth? Contact us for a FREE valuation!

Our team is ready to help you sell your home for the highest possible price ASAP
Key Details
Property Type Single Family Home
Sub Type Detached
Listing Status Sold
Purchase Type For Sale
Square Footage 2,044 sqft
Price per Sqft $230
Subdivision Autumn Ridge
MLS Listing ID NJGL2043170
Sold Date 07/03/24
Style Colonial
Bedrooms 4
Full Baths 2
Half Baths 1
HOA Y/N N
Abv Grd Liv Area 2,044
Originating Board BRIGHT
Year Built 1998
Annual Tax Amount $8,037
Tax Year 2023
Lot Size 8,059 Sqft
Acres 0.19
Lot Dimensions 0.00 x 0.00
Property Description
OFFER ACCEPTED. HURRY! This one will not last long! Beautiful 4BR , 2/1BA Colonial w/ FINISHED BASEMENT and huge 2 car garage located in the picturesque Autumn Ridge development. Upon entry you will find a quaint formal living room; large dining room perfect for family gatherings; convenient half bath, a comfy family TV room w/a cozy gas fireplace and an awesome newly remodeled kitchen with a new white 42" shaker style cabinetry, beautiful tiled backsplash, new stainless steel appliances and quartz countertop center island together with a separate countertop overlooking the family tv room (for the kids!) . Upstairs you will find the main bedroom which features a walk in closet + another 2nd linen closet and large en suite bathroom with a soaking tub, picture windows and double sinks. In addition there are 3 good sized bedrooms and large shared bathroom w/double sinks, and bathtub w/ shower. This home features a large comfortable finished basement w/new carpet. Fresh modern paint throughout, first floor has new laminate plank flooring and 2nd floor has new carpet Newer installed Roof, Central A/C & Gas Heater (2018), and newer Gas Hot Water Heater . This home has attic storage over the main house with pull-down steps access and extra attic storage with pull-down steps over the garage. Ceiling fans in all bedrooms. Sliding glass door that leads to the deck and green grassed back yard w/ built-in gas grill (connected to gas line). Solar Panels offer huge savings on electric bill! Buyer(s) to assume Trinity Solar Payments $198.00. Inground sprinkler system. Just minutes from Rowan University, Inspera Hospital and a short commute to Philadelphia and other major cities.
Location
State NJ
County Gloucester
Area Glassboro Boro (20806)
Zoning R5
Rooms
Other Rooms Living Room, Dining Room, Primary Bedroom, Bedroom 2, Bedroom 3, Bedroom 4, Kitchen, Family Room
Basement Full, Fully Finished
Interior
Interior Features Attic, Ceiling Fan(s), Kitchen - Island, Kitchen - Country, Kitchen - Eat-In, Primary Bath(s), Pantry, Soaking Tub, Sprinkler System, Walk-in Closet(s), Wood Floors
Hot Water Natural Gas
Heating Forced Air
Cooling Central A/C
Flooring Laminate Plank, Carpet
Equipment Disposal, Dishwasher
Window Features Double Hung
Appliance Disposal, Dishwasher
Heat Source Natural Gas
Laundry Main Floor
Exterior
Exterior Feature Deck(s), Porch(es)
Parking Features Garage Door Opener
Garage Spaces 2.0
Utilities Available Cable TV
Water Access N
Roof Type Shingle
Accessibility None
Porch Deck(s), Porch(es)
Attached Garage 2
Total Parking Spaces 2
Garage Y
Building
Story 2
Foundation Block
Sewer Public Sewer
Water Public
Architectural Style Colonial
Level or Stories 2
Additional Building Above Grade, Below Grade
New Construction N
Schools
Middle Schools Glassboro Intermediate
High Schools Glassboro H.S.
School District Glassboro Public Schools
Others
Senior Community No
Tax ID 06-00408 23-00014
Ownership Fee Simple
SqFt Source Assessor
Acceptable Financing FHA, Conventional, Cash, VA
Listing Terms FHA, Conventional, Cash, VA
Financing FHA,Conventional,Cash,VA
Special Listing Condition Standard
Read Less

Bought with Karla M Jusko • Exit Realty Defined
GET MORE INFORMATION




