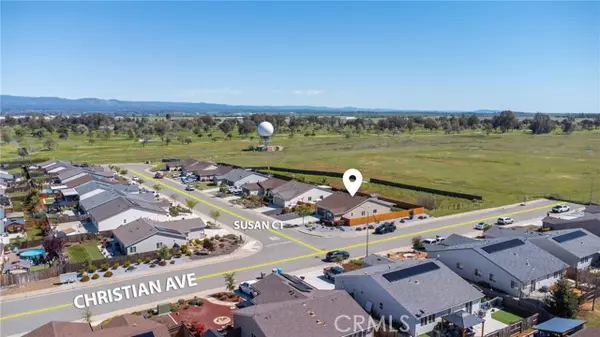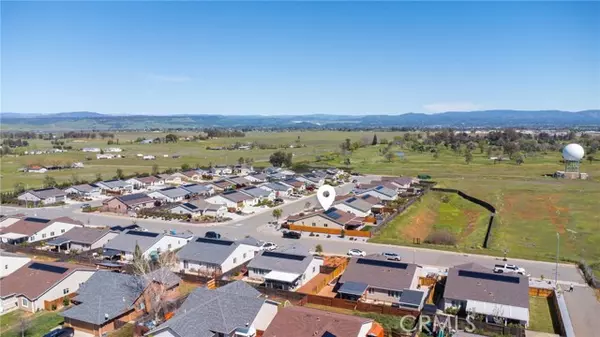For more information regarding the value of a property, please contact us for a free consultation.
20 Susan Court Oroville, CA 95965
Want to know what your home might be worth? Contact us for a FREE valuation!

Our team is ready to help you sell your home for the highest possible price ASAP
Key Details
Property Type Single Family Home
Sub Type Detached
Listing Status Sold
Purchase Type For Sale
Square Footage 1,641 sqft
Price per Sqft $268
MLS Listing ID SN24066596
Sold Date 07/03/24
Style Detached
Bedrooms 3
Full Baths 2
Construction Status Turnkey
HOA Y/N No
Year Built 2019
Lot Size 7,841 Sqft
Acres 0.18
Property Description
Your Oasis awaits! This meticulously maintained 2019 home boasts countless amenities including solar (which covers all electricity plus earning credits that covers gas), granite counters, stainless-steel appliances, open concept floorplan, 6-year home builder warranty and much more! This corner lot backs to open space, has RV access/additional parking, covered patio for outdoor entertaining, is fully landscaped with a shed and sits outside the city limits. Youll love this neighborhood and how spacious this home feels. The location is phenomenal; nestled between the forebay and afterbay, adjacent to Table Mountain Golf, and minutes away from both Chico and Oroville.
Your Oasis awaits! This meticulously maintained 2019 home boasts countless amenities including solar (which covers all electricity plus earning credits that covers gas), granite counters, stainless-steel appliances, open concept floorplan, 6-year home builder warranty and much more! This corner lot backs to open space, has RV access/additional parking, covered patio for outdoor entertaining, is fully landscaped with a shed and sits outside the city limits. Youll love this neighborhood and how spacious this home feels. The location is phenomenal; nestled between the forebay and afterbay, adjacent to Table Mountain Golf, and minutes away from both Chico and Oroville.
Location
State CA
County Butte
Area Oroville (95965)
Interior
Interior Features Granite Counters
Cooling Central Forced Air
Flooring Carpet, Tile
Equipment Dryer, Washer, Gas Stove
Appliance Dryer, Washer, Gas Stove
Exterior
Parking Features Garage
Garage Spaces 2.0
Community Features Horse Trails
Complex Features Horse Trails
Utilities Available Electricity Connected, Sewer Connected, Water Connected
Total Parking Spaces 5
Building
Lot Description Corner Lot, Curbs, Sidewalks, Landscaped
Story 1
Lot Size Range 7500-10889 SF
Sewer Public Sewer
Water Public
Architectural Style Modern
Level or Stories 1 Story
Construction Status Turnkey
Others
Acceptable Financing Cash, Cash To Existing Loan
Listing Terms Cash, Cash To Existing Loan
Special Listing Condition Standard
Read Less

Bought with NON LISTED AGENT • NON LISTED OFFICE
GET MORE INFORMATION




