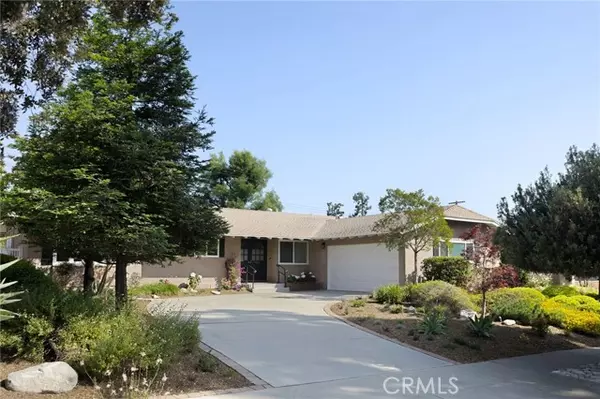For more information regarding the value of a property, please contact us for a free consultation.
3860 Shelter Grove Drive Claremont, CA 91711
Want to know what your home might be worth? Contact us for a FREE valuation!

Our team is ready to help you sell your home for the highest possible price ASAP
Key Details
Property Type Single Family Home
Sub Type Detached
Listing Status Sold
Purchase Type For Sale
Square Footage 1,818 sqft
Price per Sqft $594
MLS Listing ID CV24083215
Sold Date 07/03/24
Style Detached
Bedrooms 3
Full Baths 2
Construction Status Turnkey,Updated/Remodeled
HOA Y/N No
Year Built 1963
Lot Size 10,151 Sqft
Acres 0.233
Property Description
Experience the epitome of luxury living at 3860 Shelter Grove Drive, where a stunning 3-bedroom, 1.75-bathroom residence spans 1818 sq ft on a generous 10151 sq ft lot. Nestled on a tree-lined street, this elegant home exudes a light, bright, and airy ambiance, providing a tranquil and inviting sanctuary. The interior has been tastefully updated, featuring a gourmet kitchen with an island, adorned with quartz countertops, stainless steel appliances, a luxurious backsplash, and chic pendant lights. Fresh paint throughout enhances the home's appeal, complementing the newer flooring and blinds, which include top-of-the-line blackout and light-filtering options. A Google Nest has been thoughtfully installed for modern convenience, while the chimney has been rehabilitated for fully functioning gas and wood burning. The outdoor space is equally impressive, boasting a low-maintenance saltwater pool and spa for relaxation and easy maintenance. The residence also features a vegetable garden, mature fruit trees, an attached direct-access garage, an EV charger, and ample driveway parking. Additionally, a paid solar system was installed in 2019, offering energy efficiency and cost savings. Step outside to savor the serene and friendly neighborhood, where a strong sense of community is embraced, and festive events like Halloween candy exchanges foster a warm atmosphere. The peaceful surroundings make this home a true oasis of tranquility. Situated in the sought-after Claremont Unified School District, this retreat offers a seamless blend of elegance, comfort, and modern convenience, pro
Experience the epitome of luxury living at 3860 Shelter Grove Drive, where a stunning 3-bedroom, 1.75-bathroom residence spans 1818 sq ft on a generous 10151 sq ft lot. Nestled on a tree-lined street, this elegant home exudes a light, bright, and airy ambiance, providing a tranquil and inviting sanctuary. The interior has been tastefully updated, featuring a gourmet kitchen with an island, adorned with quartz countertops, stainless steel appliances, a luxurious backsplash, and chic pendant lights. Fresh paint throughout enhances the home's appeal, complementing the newer flooring and blinds, which include top-of-the-line blackout and light-filtering options. A Google Nest has been thoughtfully installed for modern convenience, while the chimney has been rehabilitated for fully functioning gas and wood burning. The outdoor space is equally impressive, boasting a low-maintenance saltwater pool and spa for relaxation and easy maintenance. The residence also features a vegetable garden, mature fruit trees, an attached direct-access garage, an EV charger, and ample driveway parking. Additionally, a paid solar system was installed in 2019, offering energy efficiency and cost savings. Step outside to savor the serene and friendly neighborhood, where a strong sense of community is embraced, and festive events like Halloween candy exchanges foster a warm atmosphere. The peaceful surroundings make this home a true oasis of tranquility. Situated in the sought-after Claremont Unified School District, this retreat offers a seamless blend of elegance, comfort, and modern convenience, providing an exceptional opportunity for those seeking a modern yet tranquil living experience.
Location
State CA
County Los Angeles
Area Claremont (91711)
Interior
Interior Features Pantry, Recessed Lighting
Cooling Central Forced Air
Fireplaces Type FP in Living Room, Gas Starter
Equipment Dishwasher, Double Oven
Appliance Dishwasher, Double Oven
Laundry Garage
Exterior
Parking Features Direct Garage Access, Garage, Garage Door Opener
Garage Spaces 2.0
Pool Private, Heated
Utilities Available Cable Available, Electricity Connected, Natural Gas Connected, Phone Available, Sewer Connected, Water Connected
View Mountains/Hills
Roof Type Composition,Asphalt
Total Parking Spaces 5
Building
Lot Description Sidewalks, Sprinklers In Front, Sprinklers In Rear
Story 1
Lot Size Range 7500-10889 SF
Sewer Public Sewer
Water Public
Architectural Style Ranch, Traditional
Level or Stories 1 Story
Construction Status Turnkey,Updated/Remodeled
Others
Monthly Total Fees $63
Acceptable Financing Cash, Conventional, FHA, VA, Cash To New Loan
Listing Terms Cash, Conventional, FHA, VA, Cash To New Loan
Special Listing Condition Standard
Read Less

Bought with Joseph Porreca • CONCIERGE REALTY GROUP
GET MORE INFORMATION




