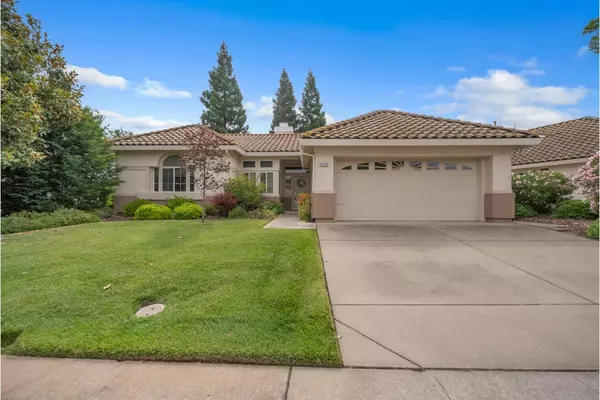For more information regarding the value of a property, please contact us for a free consultation.
4539 Wanderlust LOOP Roseville, CA 95747
Want to know what your home might be worth? Contact us for a FREE valuation!

Our team is ready to help you sell your home for the highest possible price ASAP
Key Details
Property Type Single Family Home
Sub Type Single Family Residence
Listing Status Sold
Purchase Type For Sale
Square Footage 1,547 sqft
Price per Sqft $368
Subdivision Del Webb Sun City
MLS Listing ID 224057003
Sold Date 07/05/24
Bedrooms 2
Full Baths 2
HOA Fees $200/mo
HOA Y/N Yes
Originating Board MLS Metrolist
Year Built 1996
Lot Size 7,555 Sqft
Acres 0.1734
Property Description
Welcome to the highly sought-after Sun City Roseville, Northern California's premier 55+ community! This Shasta floorplan has 2 bedrooms plus a den/office and 2 full baths. It features a very efficient kitchen floor plan which focuses on the center island and the large dining space that overlooks the peaceful backyard and covered patio. The great room is centered in the home so as to enjoy the views out back and the warmth and visuals of the fireplace. This plan also is a split wing plan with the main suite and the guest room area on different sides of the home. The bones of this home have been well maintained with the newer HVAC system, water heater, dishwasher and refrigerator all replaced in last few years. The 2-car garage provides plenty of storage space with built-in cabinets. Community amenities abound, including a fitness center, clubhouse, golf, trails, softball, tennis, pickleball, and more.
Location
State CA
County Placer
Area 12747
Direction Sun City Blve to Coach Lamp Lane to Wanderlust Loop to house #.
Rooms
Master Bathroom Shower Stall(s), Double Sinks, Walk-In Closet, Window
Master Bedroom Sitting Area
Living Room Great Room
Dining Room Dining/Family Combo
Kitchen Breakfast Area, Pantry Cabinet, Island, Tile Counter
Interior
Heating Central
Cooling Ceiling Fan(s), Central
Flooring Carpet, Tile
Fireplaces Number 1
Fireplaces Type Living Room, Gas Piped
Window Features Dual Pane Full
Appliance Built-In Electric Oven, Gas Cook Top, Gas Plumbed, Gas Water Heater, Dishwasher, Disposal, Microwave, Self/Cont Clean Oven
Laundry Cabinets
Exterior
Parking Features Garage Door Opener, Garage Facing Front
Garage Spaces 2.0
Fence Fenced, Wood
Utilities Available Cable Available, Electric, Underground Utilities, Natural Gas Connected
Amenities Available Clubhouse, Putting Green(s), Rec Room w/Fireplace, Recreation Facilities, Exercise Room, Tennis Courts, Greenbelt, Trails, Park
Roof Type Tile
Topography Level
Porch Covered Patio
Private Pool No
Building
Lot Description Auto Sprinkler F&R, Curb(s)/Gutter(s), Street Lights, Landscape Back, Landscape Front
Story 1
Foundation Slab
Builder Name Del Webb
Sewer In & Connected
Water Public
Architectural Style Ranch
Schools
Elementary Schools Dry Creek Joint
Middle Schools Dry Creek Joint
High Schools Roseville Joint
School District Placer
Others
Senior Community Yes
Restrictions Age Restrictions
Tax ID 478-260-040-000
Special Listing Condition None
Pets Allowed Yes
Read Less

Bought with Nick Sadek Sotheby's International Realty
GET MORE INFORMATION




