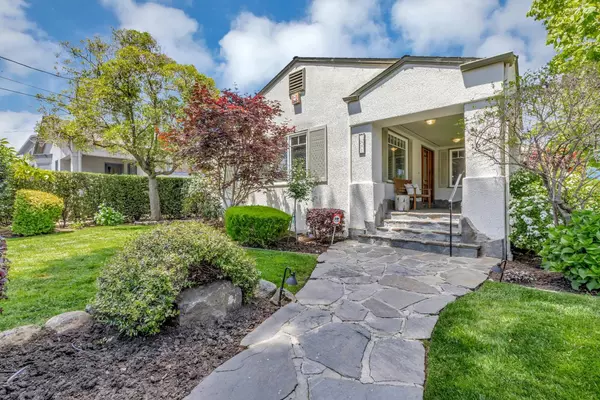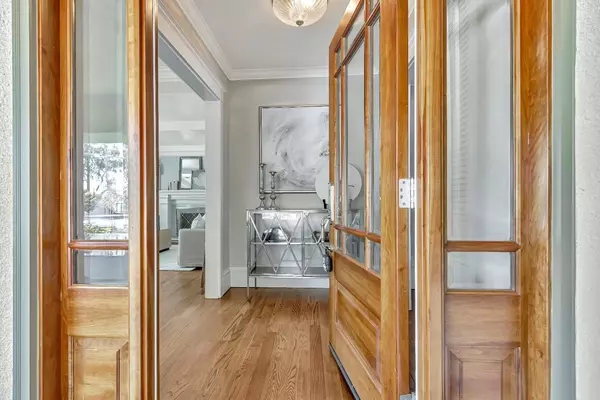For more information regarding the value of a property, please contact us for a free consultation.
1600 Easton DR Burlingame, CA 94010
Want to know what your home might be worth? Contact us for a FREE valuation!

Our team is ready to help you sell your home for the highest possible price ASAP
Key Details
Property Type Single Family Home
Sub Type Single Family Home
Listing Status Sold
Purchase Type For Sale
Square Footage 1,790 sqft
Price per Sqft $1,550
MLS Listing ID ML81966905
Sold Date 07/01/24
Style Vintage
Bedrooms 3
Full Baths 2
Year Built 1924
Lot Size 6,300 Sqft
Property Description
Welcome to 1600 Easton Drive a stunning remodeled 1924 circa home. Located in the desirable Easton Addition neighborhood of Burlingame. Boasting a unique blend of original charm and updated craftsmanship. This home exudes excellence as it was totally remodeled in 2011. Spacious living room featuring custom wood book case cabinetry, granite fireplace facing and gas insert. Coved ceilings in the living and formal dining rooms. Culinary kitchen features: granite counter tops, decorative back splash, Center Island with seating area, white cabinetry, Dacor appliances. Kitchen opens onto a wood deck area that is ideal for al fresco dining and entertaining.Highly regarded Burlingame schools. Enjoy the convenience of near bye Broadway Avenue shopping and amenities. A detached Studio presents an opportunity for versatility as a guest suite or home office.
Location
State CA
County San Mateo
Area Burlinhome / Easton Add #2 / #3 / #5
Zoning R10006
Rooms
Family Room Kitchen / Family Room Combo
Other Rooms Formal Entry, Other
Dining Room Eat in Kitchen, Formal Dining Room
Kitchen Cooktop - Gas, Countertop - Granite, Dishwasher, Exhaust Fan, Garbage Disposal, Hood Over Range, Hookups - Gas, Island, Microwave, Oven - Electric, Oven - Self Cleaning, Oven Range - Built-In, Oven Range - Electric, Refrigerator, Warming Drawer
Interior
Heating Central Forced Air - Gas
Cooling None
Flooring Hardwood
Fireplaces Type Gas Log, Living Room
Laundry Electricity Hookup (220V), Inside, Washer / Dryer
Exterior
Exterior Feature Deck , Sprinklers - Lawn
Parking Features Detached Garage, Gate / Door Opener, On Street
Garage Spaces 2.0
Fence Partial Fencing
Utilities Available Individual Electric Meters, Individual Gas Meters, Public Utilities
View None
Roof Type Shingle
Building
Lot Description Grade - Level
Story 1
Foundation Concrete Perimeter, Raised
Sewer Sewer - Public
Water Public
Level or Stories 1
Others
Tax ID 026-022-140
Security Features Security Alarm
Horse Property No
Special Listing Condition Not Applicable
Read Less

© 2024 MLSListings Inc. All rights reserved.
Bought with Mike Bohnert • Coldwell Banker Realty
GET MORE INFORMATION




