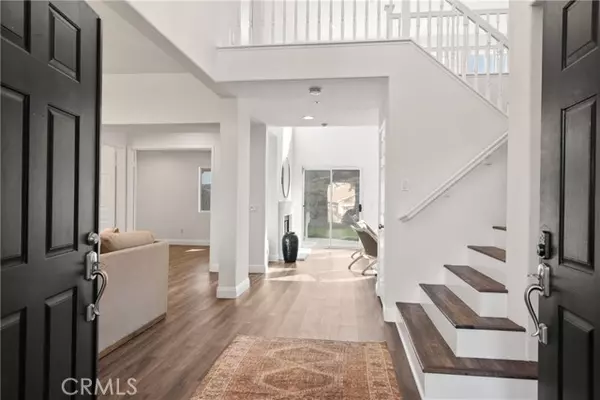For more information regarding the value of a property, please contact us for a free consultation.
24542 Stonegate Drive West Hills, CA 91304
Want to know what your home might be worth? Contact us for a FREE valuation!

Our team is ready to help you sell your home for the highest possible price ASAP
Key Details
Property Type Single Family Home
Sub Type Detached
Listing Status Sold
Purchase Type For Sale
Square Footage 3,085 sqft
Price per Sqft $522
MLS Listing ID SR24110488
Sold Date 07/08/24
Style Detached
Bedrooms 5
Full Baths 3
Half Baths 1
Construction Status Turnkey,Updated/Remodeled
HOA Fees $180/mo
HOA Y/N Yes
Year Built 1995
Lot Size 10,810 Sqft
Acres 0.2482
Property Description
Welcome to this stunning STONEGATE View Estate tucked away on an expansive 10k lot in an exclusive area of West Hills. Upon the entry, a foyer welcomes you to an open floorplan showcasing beautiful wood laminate floors that flow seamlessly throughout. The inviting Family Rm boast soaring ceilings, decorative fireplace & walls of glass overlooking the beautiful mountain scenery. Enjoy the upgraded chef's kitchen including beautiful custom cabinets, gorgeous quartz countertops, designer tile backsplash, stainless-steel appliances & eating area overlooking the private backyard. The Formal Living room w/ high ceilings is bathed in natural light is adjacent to the large Formal dining rm. Upstairs is highlighted with beautiful wood laminate flooring completely throughout, a large loft area , 4 bedrooms & a tastefully upgraded hallway bath. The elegant primary suite showcases... spectacular views, vaulted ceilings, 2 walk-in closets, an upgraded spa-like bathroom w/ custom dual vanity, designer tile flooring, walk-in shower & relaxing soakers tub AND... a private deck with 180 degree breathtaking views! Step outside and enjoy your private back yard featuring tranquil mountain & city views, rolling grass, lush landscaping w/ plenty of room to entertain your family & friends. Additional highlights include: downs strains guest quarter w/ private bath, new interior paint, upgraded fixtures, individual laundry rm & 3 car garage w/ direct access. Take advantage of the fantastic lifestyle this amazing community has to offers which includes minutes from award-winning schools, prime shoppi
Welcome to this stunning STONEGATE View Estate tucked away on an expansive 10k lot in an exclusive area of West Hills. Upon the entry, a foyer welcomes you to an open floorplan showcasing beautiful wood laminate floors that flow seamlessly throughout. The inviting Family Rm boast soaring ceilings, decorative fireplace & walls of glass overlooking the beautiful mountain scenery. Enjoy the upgraded chef's kitchen including beautiful custom cabinets, gorgeous quartz countertops, designer tile backsplash, stainless-steel appliances & eating area overlooking the private backyard. The Formal Living room w/ high ceilings is bathed in natural light is adjacent to the large Formal dining rm. Upstairs is highlighted with beautiful wood laminate flooring completely throughout, a large loft area , 4 bedrooms & a tastefully upgraded hallway bath. The elegant primary suite showcases... spectacular views, vaulted ceilings, 2 walk-in closets, an upgraded spa-like bathroom w/ custom dual vanity, designer tile flooring, walk-in shower & relaxing soakers tub AND... a private deck with 180 degree breathtaking views! Step outside and enjoy your private back yard featuring tranquil mountain & city views, rolling grass, lush landscaping w/ plenty of room to entertain your family & friends. Additional highlights include: downs strains guest quarter w/ private bath, new interior paint, upgraded fixtures, individual laundry rm & 3 car garage w/ direct access. Take advantage of the fantastic lifestyle this amazing community has to offers which includes minutes from award-winning schools, prime shopping, nearby parks and more. This GEM is a rare find!
Location
State CA
County Los Angeles
Area Canoga Park (91304)
Zoning LARE11
Interior
Interior Features Balcony, Recessed Lighting, Two Story Ceilings
Cooling Central Forced Air
Flooring Laminate, Stone, Tile
Fireplaces Type FP in Family Room
Equipment Dishwasher, Disposal, Microwave, Refrigerator, 6 Burner Stove, Gas Oven, Gas Range
Appliance Dishwasher, Disposal, Microwave, Refrigerator, 6 Burner Stove, Gas Oven, Gas Range
Laundry Laundry Room
Exterior
Parking Features Direct Garage Access, Garage - Two Door
Garage Spaces 3.0
Fence Wrought Iron
View Mountains/Hills, Panoramic, Valley/Canyon, Neighborhood
Roof Type Tile/Clay
Total Parking Spaces 6
Building
Lot Description Curbs, Sidewalks, Landscaped
Story 2
Lot Size Range 7500-10889 SF
Sewer Public Sewer
Water Public
Architectural Style Mediterranean/Spanish
Level or Stories 2 Story
Construction Status Turnkey,Updated/Remodeled
Others
Monthly Total Fees $228
Acceptable Financing Cash, Conventional, FHA, VA, Cash To New Loan
Listing Terms Cash, Conventional, FHA, VA, Cash To New Loan
Special Listing Condition Standard
Read Less

Bought with Lily Bayat • Beverly and Company, Inc.
GET MORE INFORMATION




