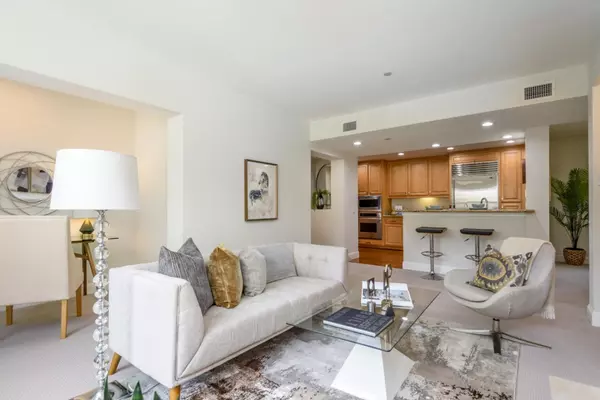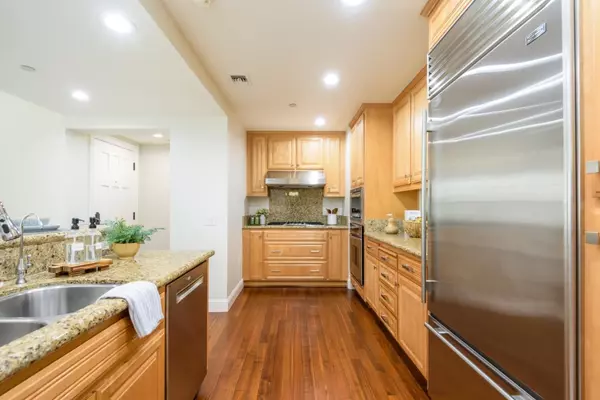For more information regarding the value of a property, please contact us for a free consultation.
315 Homer AVE 307 Palo Alto, CA 94301
Want to know what your home might be worth? Contact us for a FREE valuation!

Our team is ready to help you sell your home for the highest possible price ASAP
Key Details
Property Type Condo
Sub Type Condominium
Listing Status Sold
Purchase Type For Sale
Square Footage 1,522 sqft
Price per Sqft $1,511
MLS Listing ID ML81959276
Sold Date 07/09/24
Bedrooms 2
Full Baths 2
HOA Fees $959/mo
HOA Y/N 1
Year Built 2004
Lot Size 1,560 Sqft
Property Description
Experience sophisticated urban living in this elegant 2 bed, 2 bath top-floor unit, with 1522+/-sqft of living space, huge living room with gas fireplace, formal dining room, and chef's kitchen with high end appliances and breakfast bar. Primary suite features a spacious spa inspired bathroom, large walk-in closet, and patio offering serene views of the greenbelt below. Upgrades include new carpet, fresh paint, new Bosch dishwasher, updated kitchen and bathroom hardware and faucets, and new energy-efficient lighting throughout. Other features include A/C, in unit laundry, 2 deeded parking spaces, and storage locker. The Weatherly Community is impeccably well maintained with lush gardens and peaceful water features. Located just 3 blocks from University Ave and across the street from Heritage Park, this home offers the best of downtown living. Immerse yourself in a lifestyle of luxury and convenience close to shops, restaurants, parks, public transportation, and amazing schools (buyer to verify).
Location
State CA
County Santa Clara
Area Downtown Palo Alto
Building/Complex Name Weatherly at University Park
Zoning RM3
Rooms
Family Room No Family Room
Other Rooms Office Area
Dining Room Breakfast Bar, Formal Dining Room
Kitchen Cooktop - Gas, Countertop - Granite, Dishwasher, Exhaust Fan, Garbage Disposal, Hood Over Range, Microwave, Oven - Built-In, Oven - Electric, Refrigerator
Interior
Heating Central Forced Air - Gas, Fireplace
Cooling Central AC
Flooring Carpet, Hardwood, Stone
Fireplaces Type Gas Burning, Living Room
Laundry Dryer, Electricity Hookup (110V), Electricity Hookup (220V), Gas Hookup, Inside, Washer
Exterior
Parking Features Assigned Spaces, Electric Gate, Off-Street Parking, On Street, Underground Parking
Garage Spaces 2.0
Utilities Available Public Utilities
View Garden / Greenbelt, Neighborhood
Roof Type Shingle
Building
Story 1
Foundation Reinforced Concrete
Sewer Sewer - Private, Sewer - Public
Water Public
Level or Stories 1
Others
HOA Fee Include Cable / Dish,Common Area Electricity,Decks,Exterior Painting,Garbage,Insurance - Common Area,Landscaping / Gardening,Maintenance - Common Area
Restrictions None
Tax ID 120-48-044
Security Features Controlled / Secured Access,Fire Alarm ,Fire System - Sprinkler,Secured Garage / Parking
Horse Property No
Special Listing Condition Not Applicable
Read Less

© 2024 MLSListings Inc. All rights reserved.
Bought with M.D. Jaco • Investment Capital Partners
GET MORE INFORMATION




