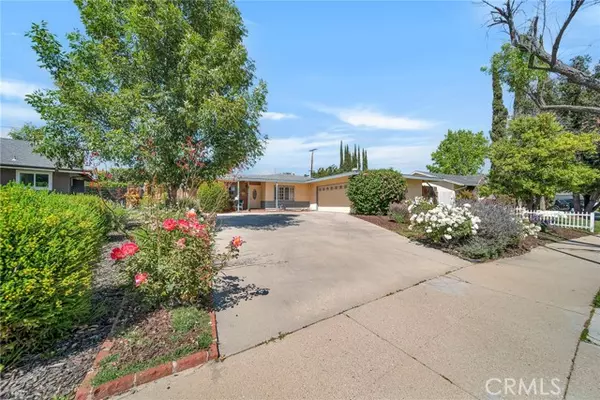For more information regarding the value of a property, please contact us for a free consultation.
23023 Strathern Street West Hills, CA 91304
Want to know what your home might be worth? Contact us for a FREE valuation!

Our team is ready to help you sell your home for the highest possible price ASAP
Key Details
Property Type Single Family Home
Sub Type Detached
Listing Status Sold
Purchase Type For Sale
Square Footage 1,389 sqft
Price per Sqft $619
MLS Listing ID SR24085558
Sold Date 07/10/24
Style Detached
Bedrooms 3
Full Baths 3
Construction Status Turnkey
HOA Y/N No
Year Built 1958
Lot Size 7,537 Sqft
Acres 0.173
Property Description
Nestled in the tranquil sought after neighborhood of West Hills, this single story home offers 3 bedrooms, 3 bathrooms, a remodeled kitchen with granite counter tops and beautifully customized wood cabinetry with frosted glass, Laminate flooring throughout. The living room French sliders open up onto an expansive covered patio, The primary suite offers a remodeled large bathroom with a Jacuzzi bathtub and a separate shower, dual tiled sinks and a large walk in closet with sliders leading to the beautifully landscaped backyard, Upgraded electrical panel, dual pane windows, the exterior was recently painted, The large driveway offers ample parking space with an attached oversized two car garage, you'll have room for a small RV, boat, or extra cars. ADU potential as well. This home enjoys a prime location, conveniently close to both private and public schools, as well as The Village, where you can enjoy plenty of dining, shopping and entertainment!
Nestled in the tranquil sought after neighborhood of West Hills, this single story home offers 3 bedrooms, 3 bathrooms, a remodeled kitchen with granite counter tops and beautifully customized wood cabinetry with frosted glass, Laminate flooring throughout. The living room French sliders open up onto an expansive covered patio, The primary suite offers a remodeled large bathroom with a Jacuzzi bathtub and a separate shower, dual tiled sinks and a large walk in closet with sliders leading to the beautifully landscaped backyard, Upgraded electrical panel, dual pane windows, the exterior was recently painted, The large driveway offers ample parking space with an attached oversized two car garage, you'll have room for a small RV, boat, or extra cars. ADU potential as well. This home enjoys a prime location, conveniently close to both private and public schools, as well as The Village, where you can enjoy plenty of dining, shopping and entertainment!
Location
State CA
County Los Angeles
Area Canoga Park (91304)
Zoning LARS
Interior
Interior Features Copper Plumbing Partial, Granite Counters, Recessed Lighting, Tile Counters
Cooling Central Forced Air, Gas
Flooring Laminate, Tile
Equipment Dishwasher, Gas Oven
Appliance Dishwasher, Gas Oven
Laundry Garage
Exterior
Parking Features Garage, Garage Door Opener
Garage Spaces 2.0
Fence Wood
Utilities Available Electricity Connected, Sewer Connected, Water Connected
Roof Type Composition,Shingle
Total Parking Spaces 2
Building
Lot Description Sidewalks, Sprinklers In Rear
Story 1
Lot Size Range 7500-10889 SF
Sewer Public Sewer
Water Public
Architectural Style Traditional
Level or Stories 1 Story
Construction Status Turnkey
Others
Monthly Total Fees $29
Acceptable Financing Cash, Conventional
Listing Terms Cash, Conventional
Special Listing Condition Standard
Read Less

Bought with Norma Santiago • Pinnacle Estate Properties, Inc.
GET MORE INFORMATION




