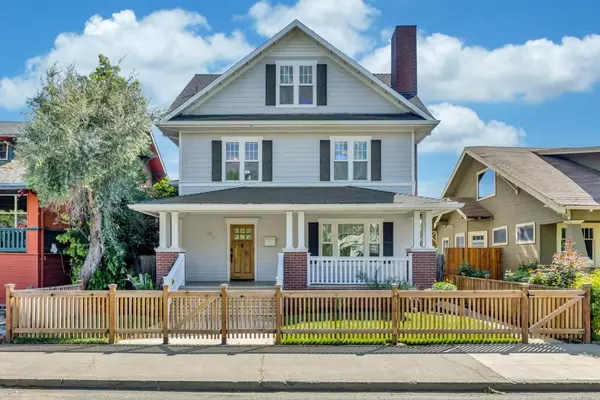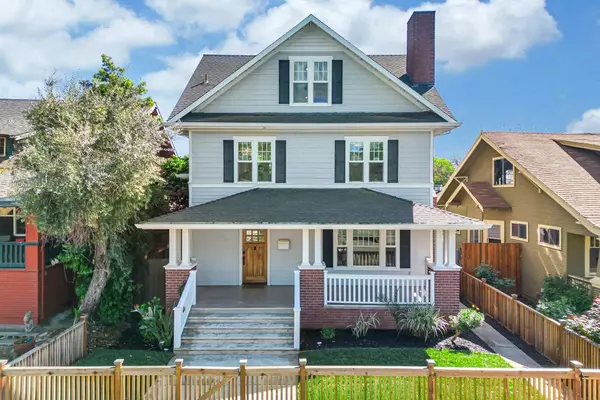For more information regarding the value of a property, please contact us for a free consultation.
3226 T ST Sacramento, CA 95816
Want to know what your home might be worth? Contact us for a FREE valuation!

Our team is ready to help you sell your home for the highest possible price ASAP
Key Details
Property Type Single Family Home
Sub Type Single Family Residence
Listing Status Sold
Purchase Type For Sale
Square Footage 2,362 sqft
Price per Sqft $321
MLS Listing ID 224038069
Sold Date 07/10/24
Bedrooms 3
Full Baths 2
HOA Y/N No
Originating Board MLS Metrolist
Year Built 2006
Lot Size 4,356 Sqft
Acres 0.1
Property Description
Constructed in 2006 yet complements the historic neighborhood in style & charm. Enter through the picturesque picket fence to the spacious covered front porch w/beamed ceilings. Wood flooring welcomes you as you enter the light-filled rooms featuring custom window coverings, a classic white kitchen w/granite countertops, a separate formal dining room, butler's pantry w/wet bar, laundry room w/sink, multiple closets & French doors opening to the rear yard. An abundance of upgrades including beautiful Craftsman-style window grids, claw-foot soaking tub, ornamental baseboards & moldings, large walk-in closet, double vanities, stainless steel appliances and recessed lighting. Need room for an office, or gym, or creative space? The open third floor with rooftop views is ready for your imagination! Blocks to acclaimed shopping and restaurants, UC Davis & Sutter Medical Med Centers, East Sac parks & more. Don't miss the private alley access and electric gate to the deep detached 2 car garage and the turfed rear yard. Checkout the Matterport virtual tour.
Location
State CA
County Sacramento
Area 10816
Direction Take Alhambra to T Street to 3226 T St
Rooms
Master Bathroom Shower Stall(s), Double Sinks, Soaking Tub, Tile
Master Bedroom Walk-In Closet
Living Room Other
Dining Room Breakfast Nook, Formal Area
Kitchen Breakfast Area, Granite Counter, Island
Interior
Interior Features Wet Bar
Heating Central
Cooling Central
Flooring Carpet, Wood
Fireplaces Number 1
Fireplaces Type Living Room, Gas Piped
Window Features Dual Pane Full
Appliance Dishwasher, Disposal, Microwave, Plumbed For Ice Maker, Free Standing Electric Oven, Free Standing Electric Range
Laundry Dryer Included, Sink, Washer Included, In Kitchen, Other, Inside Room
Exterior
Parking Features Alley Access, Detached, Garage Door Opener, Garage Facing Rear
Garage Spaces 2.0
Fence Back Yard, Fenced, Wood, Front Yard, Full
Utilities Available Public
Roof Type Composition
Topography Level
Street Surface Asphalt
Porch Front Porch, Back Porch
Private Pool No
Building
Lot Description Auto Sprinkler Front, Curb(s), Curb(s)/Gutter(s), Grass Artificial, Landscape Back, Landscape Front, See Remarks, Low Maintenance
Story 3
Foundation Raised
Sewer Sewer Connected, Public Sewer
Water Public
Architectural Style Craftsman, Vintage
Schools
Elementary Schools Sacramento Unified
Middle Schools Sacramento Unified
High Schools Sacramento Unified
School District Sacramento
Others
Senior Community No
Tax ID 010-0134-016-0000
Special Listing Condition None
Pets Allowed Yes
Read Less

Bought with Gonsalves Real Estate Properties
GET MORE INFORMATION




