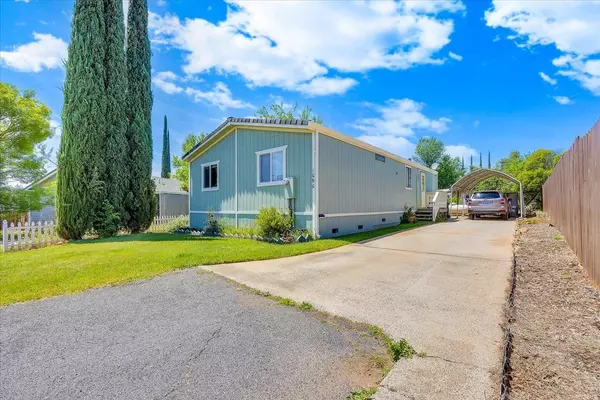For more information regarding the value of a property, please contact us for a free consultation.
1060 Iroquois CIR Copperopolis, CA 95228
Want to know what your home might be worth? Contact us for a FREE valuation!

Our team is ready to help you sell your home for the highest possible price ASAP
Key Details
Property Type Single Family Home
Sub Type Single Family Residence
Listing Status Sold
Purchase Type For Sale
Square Footage 1,056 sqft
Price per Sqft $238
MLS Listing ID 224048380
Sold Date 07/11/24
Bedrooms 3
Full Baths 2
HOA Fees $43/mo
HOA Y/N Yes
Originating Board MLS Metrolist
Year Built 1990
Lot Size 4,792 Sqft
Acres 0.11
Property Description
Super affordability If you've been struggling to own a home then come see this adorable 3 bdrm/ 2bath manufactured home on .11ac., where you own the land which means no space rent !!! This home has been recently remodeled and the exterior was painted. The home is 1056 sq ft, with painted cabinets, stainless steel appliances, laminate flooring, new swamp cooler and a 10 yr old roof. The home has high ceilings and an open floor plan with solar tubes which allows for great lighting. The covered front porch is a nice size to enjoy the outdoors and the yard is well maintained with a garden area that already has grapes growing on the vines and an incredible Pomegranate tree. Located in 2 HOA's that gives you access to both 8-A and CCLTOA amenities. These include tennis courts and 2 pools within walking distance and a short drive to Lake Tulloch thru the Kiva area where you can launch your boat or just hang out to swim and picnic along with Black Creek Park for family fun. This home won't last long and is a perfect opportunity for full time residence, starter or retirement home or maybe just an investment property. Schedule an appointment today!!!
Location
State CA
County Calaveras
Area 22036
Direction From Hwy 4 or Hwy 108 take O'Byrnes Ferry (main street) to Copper Cove Drive and then follow to turn right onto Feather Drive to a right on Iroquois Circle and turn left, home is the 3rd home on the left.
Rooms
Master Bathroom Tub w/Shower Over, Walk-In Closet
Living Room Cathedral/Vaulted, Deck Attached, Open Beam Ceiling
Dining Room Space in Kitchen
Kitchen Synthetic Counter, Laminate Counter
Interior
Heating Propane, Central, Gas
Cooling Evaporative Cooler
Flooring Carpet, Laminate, Linoleum, Tile
Appliance Free Standing Gas Range, Free Standing Refrigerator, Hood Over Range, Dishwasher, Disposal, Microwave
Laundry Inside Area
Exterior
Parking Features Covered, RV Possible, Uncovered Parking Spaces 2+
Carport Spaces 1
Fence Back Yard, Partial
Utilities Available Cable Available, Propane Tank Leased, Public, Electric, Internet Available
Amenities Available Playground, Pool, Clubhouse, Recreation Facilities, Exercise Room, Tennis Courts, Trails, Park
Roof Type Composition
Topography Level
Private Pool No
Building
Lot Description Close to Clubhouse, Garden, Low Maintenance
Story 1
Foundation ConcretePerimeter
Sewer Sewer Connected
Water Meter on Site, Water District
Architectural Style Ranch, Contemporary
Schools
Elementary Schools Mark Twain Union
Middle Schools Brett Harte Union
High Schools Mark Twain Union
School District Calaveras
Others
HOA Fee Include Pool
Senior Community No
Tax ID 061-033-010
Special Listing Condition None
Pets Allowed Yes
Read Less

Bought with Century 21 Select Real Estate
GET MORE INFORMATION




