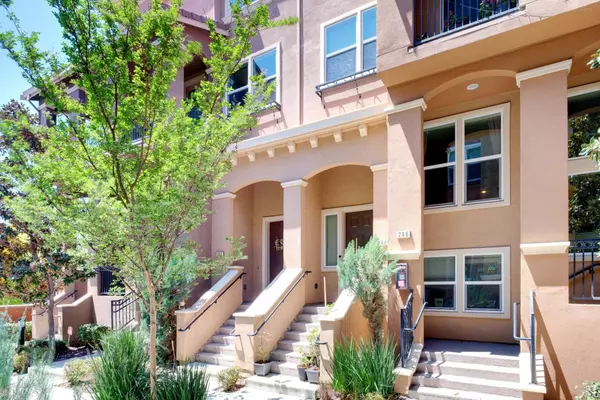For more information regarding the value of a property, please contact us for a free consultation.
248 Currlin CIR Milpitas, CA 95035
Want to know what your home might be worth? Contact us for a FREE valuation!

Our team is ready to help you sell your home for the highest possible price ASAP
Key Details
Property Type Townhouse
Sub Type Townhouse
Listing Status Sold
Purchase Type For Sale
Square Footage 1,503 sqft
Price per Sqft $818
MLS Listing ID ML81967509
Sold Date 07/11/24
Bedrooms 3
Full Baths 3
HOA Fees $237/mo
HOA Y/N 1
Year Built 2014
Lot Size 484 Sqft
Property Description
*Situated with an east-facing front entrance, this townhouse welcomes you with quiet elegance and abundant natural light, creating a serene ambiance that permeates every corner. *The stylish kitchen, complete with granite countertops, stainless steel appliances, and an inviting center island.. Elegant chandeliers and recessed lighting. *Convenience meets comfort on the second floor, where a bedroom with a separate bathroom offers versatility and privacy. Ascend to the third floor to discover two spacious Primary/Junior Suites, each boasting its own private bath. *In house laundry, two-car garage with ample storage space caters to your practical needs. *This 10-year new townhome boasts a low monthly HOA fee. Imagine the convenience of having one of the top-rated educational institutions right across the street- Mabel Mattos Elem (10/10). 2023 Distinguished School. Only 300 elementary schools in the entire state of California, Rancho Milpitas Junior High (9/10), and Milpitas High (10/10) nearby (test scores from GreatSchools.) *Near prestigious educational institutions like Stratford and Challenger campuses. This quaint neighborhood boasts not only a new Starbucks and Trader Joe's but also an Orange Theory Fitness. *Located near multiple freeways (I880, Hwy 680, and Route 237).
Location
State CA
County Santa Clara
Area Milpitas
Building/Complex Name Harmony
Zoning R3
Rooms
Family Room No Family Room
Dining Room Dining Area in Living Room
Kitchen Cooktop - Gas, Countertop - Granite, Dishwasher, Garbage Disposal, Hood Over Range, Ice Maker, Island, Microwave, Refrigerator
Interior
Heating Central Forced Air
Cooling Central AC
Flooring Hardwood
Laundry Washer / Dryer
Exterior
Parking Features Common Parking Area
Garage Spaces 2.0
Community Features Other
Utilities Available Public Utilities
Roof Type Other
Building
Story 1
Foundation Concrete Slab
Sewer Sewer - Public
Water Public
Level or Stories 1
Others
HOA Fee Include Insurance - Common Area,Maintenance - Common Area,Security Service
Restrictions None
Tax ID 086-78-010
Security Features Fire System - Sprinkler,Other
Horse Property No
Special Listing Condition Not Applicable
Read Less

© 2024 MLSListings Inc. All rights reserved.
Bought with Atma Dayal • Kiru Real Estate Inc
GET MORE INFORMATION




