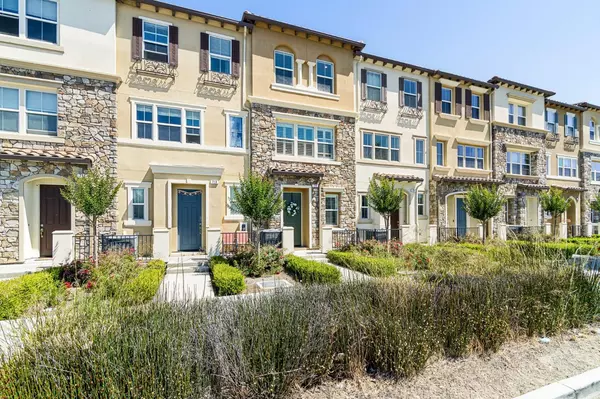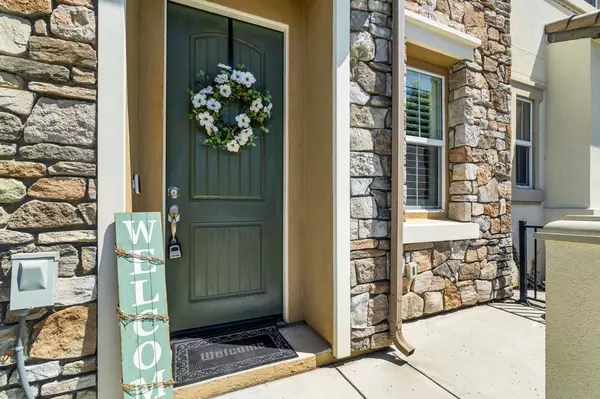For more information regarding the value of a property, please contact us for a free consultation.
715 Garden ST Milpitas, CA 95035
Want to know what your home might be worth? Contact us for a FREE valuation!

Our team is ready to help you sell your home for the highest possible price ASAP
Key Details
Property Type Townhouse
Sub Type Townhouse
Listing Status Sold
Purchase Type For Sale
Square Footage 1,860 sqft
Price per Sqft $741
MLS Listing ID ML81968988
Sold Date 07/17/24
Style Contemporary
Bedrooms 3
Full Baths 3
Half Baths 1
HOA Fees $335/mo
HOA Y/N 1
Year Built 2016
Property Description
Welcome to Stunning Home at the Palazzo Community in the highly desirable city of Milpitas! This unit is the largest floor plan in the community and features 3 bedrooms (2 suites) and 3.5 bathrooms with 1,860 sq ft of living space. The home has gleaming engineered wood floors, high ceilings, upgraded window coverings, dual-zone central A/C & heating, walk-in closets, a double vanity bathroom sink, an inside laundry room, storage spaces, and an oversized 2-car garage. The open kitchen boasts 2 pantries, a gas cooktop, and a breakfast bar. The bonus room on the bottom floor can be used as a living room, office, or entertainment room. No buildings are in front of the unit, so you can enjoy the long summer night breeze. This community, only 8 years old, is nicely anchored by Bob McGuire Park, which features tennis courts and a kids' play area. You can enjoy picnicking, an early evening stroll, or watch your kids laugh and have fun on the playground equipment. Conveniently located near highly ranked schools, BART, renowned tech companies, the Great Mall, shopping, restaurants, the 880/680/237 freeways, and more.
Location
State CA
County Santa Clara
Area Milpitas
Building/Complex Name Palazzo
Zoning M2S
Rooms
Family Room Kitchen / Family Room Combo
Other Rooms Bonus / Hobby Room, Den / Study / Office, Great Room, Laundry Room, Office Area, Storage
Dining Room Breakfast Bar, Dining Area, Eat in Kitchen
Kitchen Cooktop - Gas, Countertop - Granite, Dishwasher, Exhaust Fan, Garbage Disposal, Island, Microwave, Oven - Built-In, Oven - Electric, Oven Range - Built-In, Pantry, Refrigerator
Interior
Heating Central Forced Air, Central Forced Air - Gas, Heating - 2+ Zones
Cooling Central AC, Multi-Zone
Flooring Tile, Wood
Laundry Inside, Washer / Dryer
Exterior
Parking Features Attached Garage, Guest / Visitor Parking
Garage Spaces 2.0
Community Features Cabana, Garden / Greenbelt / Trails, Tennis Court / Facility
Utilities Available Public Utilities
Roof Type Other
Building
Story 3
Foundation Concrete Slab
Sewer Sewer - Public
Water Public
Level or Stories 3
Others
HOA Fee Include Common Area Electricity,Common Area Gas,Exterior Painting,Insurance - Common Area,Landscaping / Gardening,Maintenance - Common Area,Maintenance - Exterior,Roof
Restrictions Age - No Restrictions,Pets - Allowed
Tax ID 086-85-073
Horse Property No
Special Listing Condition Not Applicable
Read Less

© 2024 MLSListings Inc. All rights reserved.
Bought with Anil Kumar • Keller Williams Tri Valley
GET MORE INFORMATION




