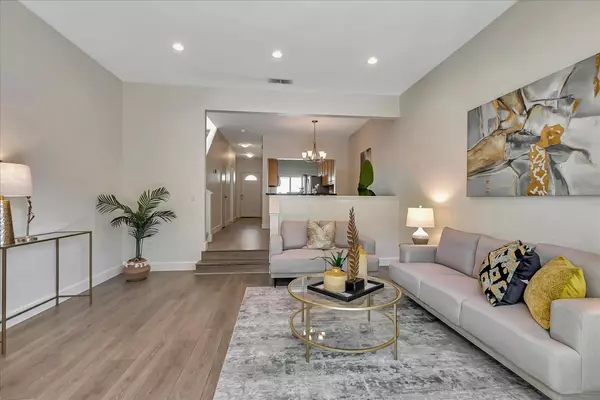For more information regarding the value of a property, please contact us for a free consultation.
100 Marylinn DR Milpitas, CA 95035
Want to know what your home might be worth? Contact us for a FREE valuation!

Our team is ready to help you sell your home for the highest possible price ASAP
Key Details
Property Type Condo
Sub Type Condominium
Listing Status Sold
Purchase Type For Sale
Square Footage 1,378 sqft
Price per Sqft $638
MLS Listing ID ML81963979
Sold Date 07/17/24
Bedrooms 2
Full Baths 2
Half Baths 1
HOA Fees $600/mo
HOA Y/N 1
Year Built 1983
Property Description
Pride of Ownership! This beautiful townhouse style 2 bed, 2.5 bath home is 1,378 square feet and located in Milpitas is ideal for you and your growing family. The home was built in 1983 with a timeless floor plan and design. The upgraded laminate flooring and remodeled kitchen and bathrooms add to the refined beauty of this home. Enjoy the ambience and the warmth provided by the home's modern fireplace. Make lasting memories with meals enjoyed in the eat-in kitchen as well as at the breakfast bar and dining room. The kitchen design is appealing and a highly functional space with stainless steel appliances including a refrigerator, dishwasher, microwave and stove. The indoor laundry located upstairs simplifies your life and makes it easy to keep up with family's clothes washing needs. Adjust the climate of your home with this home's air conditioning system. Relax on either of the two patios while entertaining or simply enjoying the yard. The home features two balconies that offer amazing views of the surrounding area and local hills. Take a break and go for a refreshing dip in the beautiful pool and enjoy the community as a whole. Private garage access through one of the backyards. Top rated Milpitas schools. This is truly a great place to call home.
Location
State CA
County Santa Clara
Area Milpitas
Building/Complex Name Willow Green
Zoning R1
Rooms
Family Room Separate Family Room
Other Rooms Storage
Dining Room Breakfast Bar, No Formal Dining Room
Kitchen Countertop - Granite, Garbage Disposal, Microwave, Oven Range, Refrigerator
Interior
Heating Central Forced Air
Cooling Central AC
Flooring Carpet, Laminate, Tile
Fireplaces Type Family Room, Wood Burning
Laundry Inside, Upper Floor, Washer / Dryer
Exterior
Exterior Feature Balcony / Patio, Fenced
Parking Features Common Parking Area, Detached Garage, Gate / Door Opener, Guest / Visitor Parking
Garage Spaces 1.0
Pool Community Facility, Pool - Fenced, Pool - In Ground, Spa - In Ground
Community Features Community Pool, Recreation Room
Utilities Available Public Utilities
Roof Type Composition
Building
Story 2
Foundation Concrete Slab
Sewer Sewer - Public
Water Public
Level or Stories 2
Others
HOA Fee Include Common Area Electricity,Decks,Exterior Painting,Fencing,Insurance - Common Area,Insurance - Earthquake,Insurance - Liability ,Landscaping / Gardening,Maintenance - Common Area,Maintenance - Exterior,Maintenance - Road,Management Fee,Pool, Spa, or Tennis,Recreation Facility,Reserves,Roof
Restrictions Age - No Restrictions
Tax ID 022-39-021
Horse Property No
Special Listing Condition Not Applicable
Read Less

© 2024 MLSListings Inc. All rights reserved.
Bought with Annu Lakhat • Redfin
GET MORE INFORMATION




