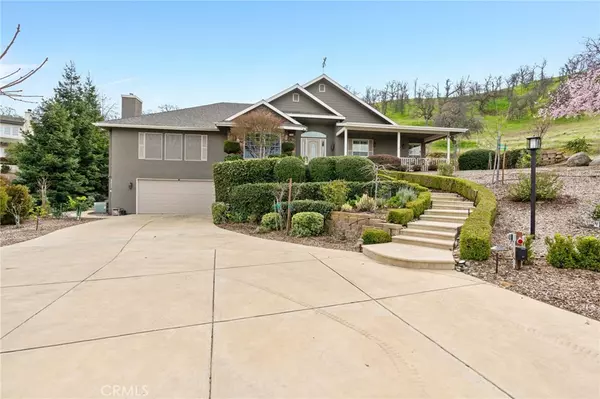For more information regarding the value of a property, please contact us for a free consultation.
21825 Glenhaven LN Friant, CA 93626
Want to know what your home might be worth? Contact us for a FREE valuation!

Our team is ready to help you sell your home for the highest possible price ASAP
Key Details
Property Type Single Family Home
Sub Type Single Family Residence
Listing Status Sold
Purchase Type For Sale
Square Footage 2,845 sqft
Price per Sqft $267
MLS Listing ID SC24042533
Sold Date 07/17/24
Bedrooms 3
Full Baths 3
Condo Fees $150
Construction Status Turnkey
HOA Fees $150/mo
HOA Y/N Yes
Year Built 2005
Lot Size 0.673 Acres
Property Description
Gated golf course community of Brighten Crest: Nestled in the foothills with amazing views on every side and surrounded by other stately homes with beautifully manicured landscaping this custom home has all you could want or expect. The long driveway flanked by multiple fruit and flowering trees welcomes you and your guest with color for all seasons. The large front porch and formal entry allure you with elegance and refinement. The living areas have wide wood plank flooring, crown molding and lots of natural and ambient lighting. The stone fireplace with wood mantal creates a cozy atmosphere, yet the room accommodates groups of all sizes, ideal for entertaining. The kitchen is open to the living and dining area, featuring a spacious eat-at-bar, generous custom cabinetry with glass-front uppers and thoughtful pullouts, & a sizable pantry. The décor has a tasteful blend of warm and neutral colors that would accommodate any style.
The main bedroom has abundant space for large furniture and seating area. The on-suite bath has a large shower with built in bench, a generous oval jacuzzi soaking tub, dual sink vanity and HUGE closet. There are two additional bedrooms plus an office. The entire house is on one level with the garage on the lower level.
Additional features, Whole house fan, whole house vacuum. Large laundry with pull-outs, Custom window treatments. Economical and efficient pellet stove.
The backyard truly is your own oasis. The substantial covered patio with lighting and fans, open to the 40' Saltwater pool with 140,000 BTU heater, a gazebo, and views of the hills. (Note: Pool has a cover and fencing)
IMPORTANT: There is a solar lease and owned solar. Sellers true up last year was only $640 that included running pool heater and large electric vehicles.
You will appreciate the quiet serenity of the lush mountain landscape yet you are still close enough for all the conveniences of town.
Location
State CA
County Fresno
Zoning R1B
Rooms
Other Rooms Gazebo
Basement Finished
Main Level Bedrooms 3
Interior
Interior Features Breakfast Area, Ceiling Fan(s), Crown Molding, Central Vacuum, Separate/Formal Dining Room, Granite Counters, Open Floorplan, Main Level Primary, Walk-In Pantry, Walk-In Closet(s)
Heating Central, Pellet Stove, Solar
Cooling Central Air, Whole House Fan
Fireplaces Type Family Room, Gas, Pellet Stove
Fireplace Yes
Appliance Built-In Range, Dishwasher, Gas Cooktop, Disposal, Microwave
Laundry Inside, Laundry Room
Exterior
Parking Features Door-Multi, Garage Faces Front, Garage, Tandem
Garage Spaces 3.0
Garage Description 3.0
Pool Heated, In Ground, Pool Cover, Private, Salt Water
Community Features Biking, Foothills, Golf, Hiking, Mountainous, Water Sports
Utilities Available Propane
Amenities Available Security
View Y/N Yes
View Golf Course, Mountain(s)
Porch Rear Porch, Concrete, Covered, Front Porch
Attached Garage Yes
Total Parking Spaces 3
Private Pool Yes
Building
Lot Description 0-1 Unit/Acre, Back Yard, Close to Clubhouse, Cul-De-Sac, Drip Irrigation/Bubblers, Front Yard, Gentle Sloping, Landscaped
Story 1
Entry Level One
Foundation Slab
Sewer Septic Tank
Water Public
Level or Stories One
Additional Building Gazebo
New Construction No
Construction Status Turnkey
Schools
Elementary Schools Foothill
Middle Schools Sierra
High Schools Sierra
School District Sierra Unified
Others
HOA Name Brighten Crest
Senior Community No
Tax ID 30044005S
Security Features Gated with Attendant,Smoke Detector(s)
Acceptable Financing Cash to New Loan
Green/Energy Cert Solar
Listing Terms Cash to New Loan
Financing Cash to New Loan
Special Listing Condition Standard
Read Less

Bought with General NONMEMBER • NONMEMBER MRML



