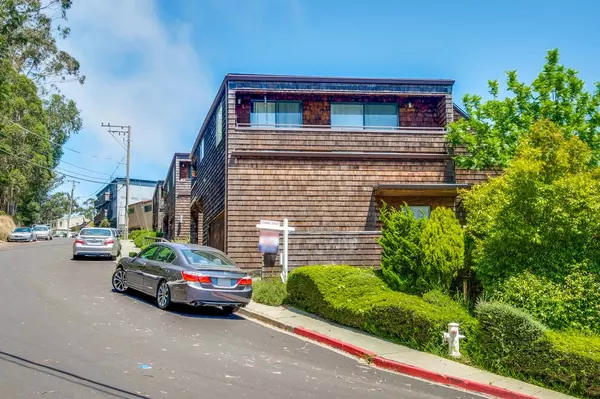For more information regarding the value of a property, please contact us for a free consultation.
799 Taft AVE Albany, CA 94706
Want to know what your home might be worth? Contact us for a FREE valuation!

Our team is ready to help you sell your home for the highest possible price ASAP
Key Details
Property Type Condo
Sub Type Condominium
Listing Status Sold
Purchase Type For Sale
Square Footage 1,575 sqft
Price per Sqft $612
MLS Listing ID ML81965875
Sold Date 07/18/24
Bedrooms 3
Full Baths 2
HOA Fees $471/mo
HOA Y/N 1
Year Built 1978
Property Description
Very rare Albany Hill 3 bedrooms and 2 baths townhouse-like condo with tremendous East Bay cities and Berkeley Hills view from all windows at living room, dining, kitchen, patio, master suite, and the other two bedrooms! The main living area has soaring ceiling, open plan layout, and newly replaced glass doors lead out to wide east-facing patio with view all day. Updated kitchen with new appliances and spacious pantry. Stairs to downstairs with master suite, 2 other bedrooms, hallway full bath & laundry. Spacious master suite has east-facing windows with bright view, walk-in closet, nice retreat area perfectly for study area, and updated master bathroom. The other 2 bedrooms are good sized, one bedroom has walk-in closet. Individual electric heater control at each bedroom & living level. Cozy fireplace @ living room. HOA $471/month includes house water bills! Attached shared garage has 1 parking space. Easy off-street parking all day. Down the road of Taft Ave is Albany Hill & Creekside Park, nice park to take daily exercise right outside of the house, and enjoy the Bay, Golden Gate Bridge & Pacific Ocean view every day. Great Albany schools. This is the house you dream about & cannot miss! Come to look!
Location
State CA
County Alameda
Area Albany
Zoning RHD-Residential Hillside Development
Rooms
Family Room No Family Room
Dining Room Dining Area, Dining Bar, Eat in Kitchen
Kitchen Cooktop - Electric, Dishwasher, Garbage Disposal, Hood Over Range, Island with Sink, Oven Range - Electric, Pantry, Refrigerator
Interior
Heating Electric, Fireplace , Individual Room Controls
Cooling None
Flooring Hardwood, Laminate, Tile
Fireplaces Type Living Room
Laundry Inside, Washer / Dryer
Exterior
Exterior Feature Balcony / Patio, Deck
Parking Features Attached Garage, Off-Street Parking
Garage Spaces 1.0
Utilities Available Individual Electric Meters, Public Utilities
View City Lights, Hills, Mountains, Neighborhood, Park
Roof Type Wood Shakes / Shingles
Building
Lot Description Grade - Hillside
Foundation Concrete Perimeter
Sewer Sewer - Public
Water Public, Other
Others
HOA Fee Include Common Area Electricity,Decks,Hot Water,Insurance - Hazard ,Maintenance - Common Area,Maintenance - Exterior,Reserves,Roof,Water
Tax ID 066-2755-055
Horse Property No
Special Listing Condition Not Applicable
Read Less

© 2024 MLSListings Inc. All rights reserved.
Bought with Stephanie Lorin • Winkler Real Estate Group
GET MORE INFORMATION




