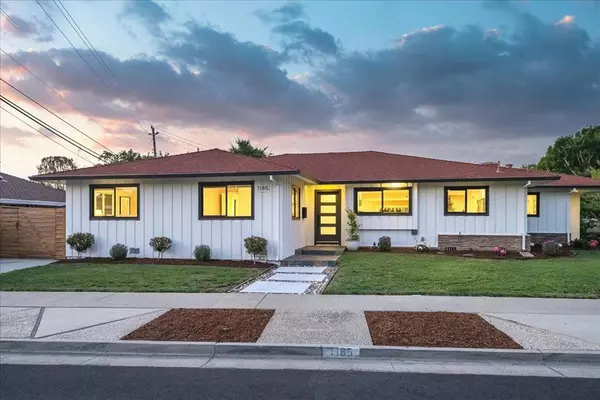For more information regarding the value of a property, please contact us for a free consultation.
1185 Berkshire DR San Jose, CA 95125
Want to know what your home might be worth? Contact us for a FREE valuation!

Our team is ready to help you sell your home for the highest possible price ASAP
Key Details
Property Type Single Family Home
Sub Type Single Family Residence
Listing Status Sold
Purchase Type For Sale
Square Footage 2,452 sqft
Price per Sqft $1,123
MLS Listing ID ML81970588
Sold Date 07/19/24
Bedrooms 4
Full Baths 2
Half Baths 1
HOA Y/N No
Year Built 1959
Lot Size 9,787 Sqft
Property Description
Fabulous Willow Glen Single Story Magnolia Style Farmhouse Extensively Remodeled in 2019, 4 Bedrooms, 2.5 Bathrooms, 2,452 sq.ft., 9,790 sq.ft. lot, Huge Park-Like Backyard with Lush Lawn Area Perfect for Kids to Run and Play, New Stamped Concrete Patio Dining & Lounge Area 2022 and Custom Built Pergola 2023 with String Lights to Enjoy the Warm Summer Nights!New Concrete Driveway 2023, New Water Softener 2021 & New Reverse Osmosis Water System 2021!New Interior & Exterior Paint 2024,Landscape Refresh 2024, Sought After Location Walking Distance to Schallenberger Elementary!Bright Open Floor Plan with Wide Plank White Oak Hardwood Floors Throughout. Gourmet Chefs Kitchen with Carrara Marble Expansive Center Island and Countertops,Subway Tile Design Backsplash,Island Seating, Pendant Lights, LG Refrigerator, LG Stove and LG Microwave 2019,Upgraded White Shaker Cabinetry.Luxurious Primary Bedroom w/Double Closets,Window Shade&New Ceiling Fan 2021.Pampering Primary Bathroom with Modern Double Vanity, Deep Soaking Stand Alone Tub,Walk-In Shower w/Bench Seating,Tile Design and Glass Shower Door. Formal Living Room with New Ceiling Fan.Separate Family Room with Cozy Fireplace with Tile Surround and Wood Mantel.Nest Thermostat, Central A/C,Solar Panels on Roof.Near Zanotto's&Starbucks!
Location
State CA
County Santa Clara
Area 699 - Not Defined
Zoning R1-8
Interior
Interior Features Breakfast Bar, Attic
Cooling Central Air
Flooring Tile, Wood
Fireplaces Type Family Room, Wood Burning
Fireplace Yes
Appliance Dishwasher, Disposal, Range Hood
Exterior
Garage Spaces 2.0
Garage Description 2.0
View Y/N Yes
View Neighborhood
Roof Type Composition
Attached Garage Yes
Total Parking Spaces 3
Building
Story 1
Water Public
Architectural Style Ranch
New Construction No
Schools
Elementary Schools Schallenberger
Middle Schools Willow Glen
High Schools Willow Glen
School District San Jose Unified
Others
Tax ID 43946084
Financing Conventional
Special Listing Condition Standard
Read Less

Bought with Kelly Goni • Christie's International Real Estate Sereno
GET MORE INFORMATION




