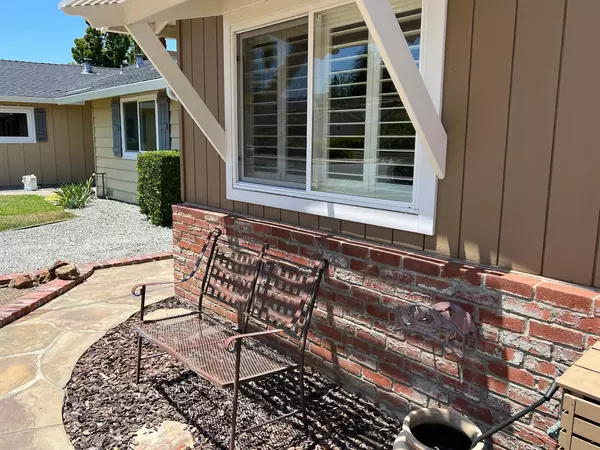For more information regarding the value of a property, please contact us for a free consultation.
6185 W Walbrook DR San Jose, CA 95129
Want to know what your home might be worth? Contact us for a FREE valuation!

Our team is ready to help you sell your home for the highest possible price ASAP
Key Details
Property Type Single Family Home
Sub Type Single Family Home
Listing Status Sold
Purchase Type For Sale
Square Footage 1,606 sqft
Price per Sqft $1,930
MLS Listing ID ML81970333
Sold Date 07/19/24
Style Ranch
Bedrooms 4
Full Baths 2
Year Built 1960
Lot Size 6,000 Sqft
Property Description
This home is a gem! Same owners for over 50 years and they have taken wonderful care of the home during the entire time. Ranch style four bedroom, one currently configured as an office. The kitchen and baths have been updated in the past few years. The primary bedroom has its own bath. Plenty of storage throughout the home. Double pane windows, central air, beautiful hardwood floors are just a few of the benefits of this grand home. Front of the home has a fantastic patio. The backyard has expansive low maintenance composite decking and a great detached storage building. Near Calabazas Park which has lots of recreation options. Cupertino Union School District and Fremont Union High School District. Proximity to major tech campuses for Apple, Google, Facebook, Amazon, and Netflix. Easy access to major roads and highways. Come and view this spectacular home. Appointment required. Sellers agent to be at all showings.
Location
State CA
County Santa Clara
Area Cupertino
Zoning R1-8
Rooms
Family Room Kitchen / Family Room Combo
Dining Room Eat in Kitchen, Formal Dining Room
Kitchen 220 Volt Outlet, Cooktop - Gas, Countertop - Granite, Dishwasher, Exhaust Fan, Freezer, Garbage Disposal, Hood Over Range, Hookups - Ice Maker, Microwave, Oven - Built-In, Oven - Electric, Refrigerator
Interior
Heating Central Forced Air - Gas
Cooling Central AC
Flooring Tile, Wood
Fireplaces Type Other Location
Laundry Gas Hookup, In Garage, Washer / Dryer
Exterior
Exterior Feature Back Yard, Balcony / Patio, Courtyard, Deck , Fenced, Sprinklers - Auto, Sprinklers - Lawn, Storage Shed / Structure
Parking Features Gate / Door Opener, Off-Street Parking, On Street
Garage Spaces 2.0
Utilities Available Individual Electric Meters, Individual Gas Meters, Natural Gas, Public Utilities
View Neighborhood
Roof Type Composition,Shingle
Building
Lot Description Regular
Story 1
Foundation Concrete Perimeter, Post and Beam
Sewer Sewer Connected
Water Individual Water Meter, Public
Level or Stories 1
Others
Tax ID 377-25-028
Horse Property No
Special Listing Condition Not Applicable
Read Less

© 2024 MLSListings Inc. All rights reserved.
Bought with Bin Fang • Goodview Financial & Real Estate
GET MORE INFORMATION




