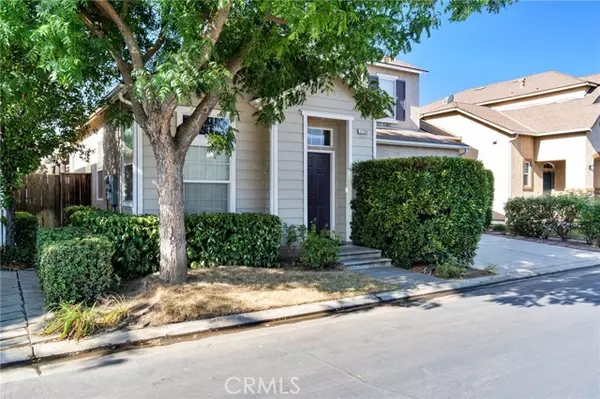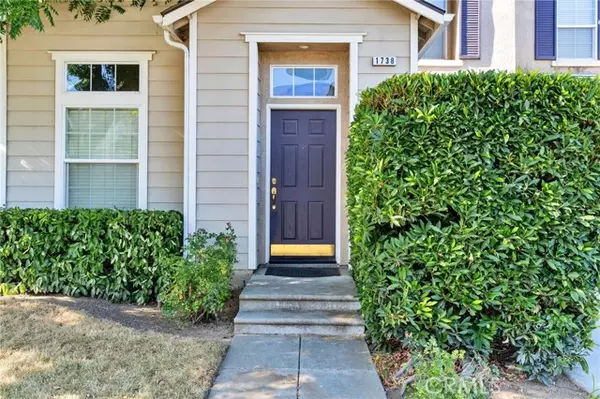For more information regarding the value of a property, please contact us for a free consultation.
1738 Glen Kippen Lane Clovis, CA 93619
Want to know what your home might be worth? Contact us for a FREE valuation!

Our team is ready to help you sell your home for the highest possible price ASAP
Key Details
Property Type Single Family Home
Sub Type Detached
Listing Status Sold
Purchase Type For Sale
Square Footage 1,616 sqft
Price per Sqft $259
MLS Listing ID FR24117042
Sold Date 07/15/24
Style Detached
Bedrooms 3
Full Baths 2
Half Baths 1
HOA Fees $99/mo
HOA Y/N Yes
Year Built 2005
Lot Size 3,220 Sqft
Acres 0.0739
Property Description
Lovely home available in The European Glen gated community! The home has three bedrooms, two and half bathrooms and there is a den off of the kitchen that can easily be converted to a fourth bedroom. As you enter, you will enter the cozy living room with a fireplace. Then, it opens up to the kitchen and dining area. It is a great entertaining space with a granite island in the kitchen and access to the outdoor pergola through the sliding glass door. The owner's suite with walk-in closet is on the main floor, tucked away from the main living areas for privacy. Besides a fourth bedroom, the den can be used as an office, playroom, or studio. So many possibilities! This home is conveniently located near restaraunts, and shopping with highway access nearby and is in the much desired Clovis Unified School District. It is the perfect place to call home!
Lovely home available in The European Glen gated community! The home has three bedrooms, two and half bathrooms and there is a den off of the kitchen that can easily be converted to a fourth bedroom. As you enter, you will enter the cozy living room with a fireplace. Then, it opens up to the kitchen and dining area. It is a great entertaining space with a granite island in the kitchen and access to the outdoor pergola through the sliding glass door. The owner's suite with walk-in closet is on the main floor, tucked away from the main living areas for privacy. Besides a fourth bedroom, the den can be used as an office, playroom, or studio. So many possibilities! This home is conveniently located near restaraunts, and shopping with highway access nearby and is in the much desired Clovis Unified School District. It is the perfect place to call home!
Location
State CA
County Fresno
Area Clovis (93619)
Interior
Cooling Central Forced Air
Flooring Tile
Fireplaces Type FP in Living Room
Laundry Laundry Room, Inside
Exterior
Garage Spaces 2.0
Total Parking Spaces 2
Building
Lot Description Sidewalks
Story 2
Lot Size Range 1-3999 SF
Sewer Public Sewer
Water Public
Level or Stories 2 Story
Others
Monthly Total Fees $99
Acceptable Financing Cash, Conventional, FHA
Listing Terms Cash, Conventional, FHA
Special Listing Condition Probate Sbjct to Overbid
Read Less

Bought with General NONMEMBER • NONMEMBER MRML
GET MORE INFORMATION




