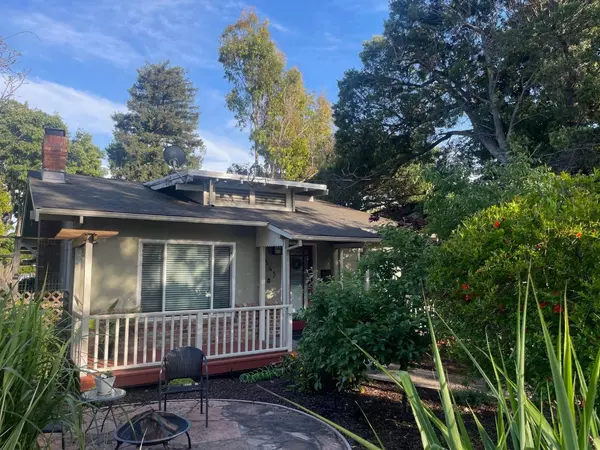For more information regarding the value of a property, please contact us for a free consultation.
543 Hope ST Mountain View, CA 94041
Want to know what your home might be worth? Contact us for a FREE valuation!

Our team is ready to help you sell your home for the highest possible price ASAP
Key Details
Property Type Single Family Home
Sub Type Single Family Home
Listing Status Sold
Purchase Type For Sale
Square Footage 900 sqft
Price per Sqft $2,888
MLS Listing ID ML81965442
Sold Date 07/19/24
Style Cottage
Bedrooms 2
Full Baths 1
Year Built 1918
Lot Size 7,405 Sqft
Property Description
Step into the heart of Dwntn Mt.View,where every stroll leads to culinary delights,quaint shops & the vibrant energy of community festivals.This charming remodeled Cottage is brimming w/ character & warmth and features a picture-perfect inviting front porch. The Living Room has a wood-burning fireplace and picture window that overlooks the fenced front yard with multiple mature fruit trees. Two bedrooms and an updated bath. New kitchen w quartz counters and a separate laundry room. Hardwood floors throughout. Beyond the cottage is a triplex, adding both charm & income potential to this delightful property.It consists of a studio unit & 2 one-bedroom units w/ updated kitchens.With rental income of over $6.000 a month,this triplex is a savvy investment opportunity (the Cottage is currently rented at $4,300 month in addition).Private parking for 3 cars ensures hassle-free access,shared garden invites residents outdoors & to enjoy community spirit.The garage, a versatile space,houses a shared laundry for the triplex & ample storage for all; along w bike racks for eco-friendly commutes.In the heart of Downtown Mt. View, this enchanting property offers a perfect blend of urban convenience & cozy charm, promising a lifestyle as vibrant as the community it calls home.Open Sat 2:30-4:30.
Location
State CA
County Santa Clara
Area Downtown Mountain View
Zoning R1
Rooms
Family Room No Family Room
Dining Room Dining "L"
Kitchen Cooktop - Gas, Countertop - Quartz, Oven - Self Cleaning, Refrigerator
Interior
Heating Central Forced Air
Cooling Central AC
Flooring Hardwood
Fireplaces Type Wood Burning
Laundry In Utility Room
Exterior
Parking Features Common Parking Area
Garage Spaces 2.0
Fence Fenced
Utilities Available Public Utilities
View Neighborhood
Roof Type Composition
Building
Story 1
Foundation Raised
Sewer Sewer in Street
Water Public
Level or Stories 1
Others
Tax ID 158-24-052
Horse Property No
Special Listing Condition Not Applicable
Read Less

© 2024 MLSListings Inc. All rights reserved.
Bought with Belinda Zeng • VIP Premier Realty Corporation
GET MORE INFORMATION




