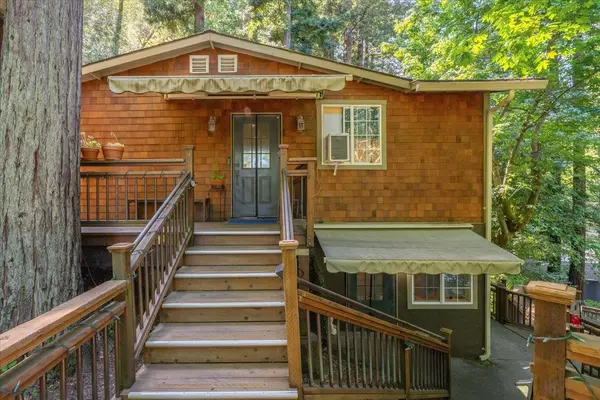For more information regarding the value of a property, please contact us for a free consultation.
19170 Beardsley RD Los Gatos, CA 95033
Want to know what your home might be worth? Contact us for a FREE valuation!

Our team is ready to help you sell your home for the highest possible price ASAP
Key Details
Property Type Single Family Home
Sub Type Single Family Home
Listing Status Sold
Purchase Type For Sale
Square Footage 1,116 sqft
Price per Sqft $940
MLS Listing ID ML81964566
Sold Date 07/19/24
Style Cabin,Cottage
Bedrooms 2
Full Baths 2
Year Built 1920
Lot Size 7,405 Sqft
Property Description
This beautiful home amid the redwoods offers a serene and private living space, while also being conveniently located just 5 minutes (3.3 miles) away from downtown Los Gatos. Meticulously remodeled, this home boasts 2 bedrooms/2 bathrooms (1,116 SF), a detached office (120 SF which can be used as a 3rd bedroom or home gym), a chef's kitchen, vaulted ceilings, and skylights throughout. The main floor features the bright and open entertaining space and the spacious primary bedroom with a Jack-and-Jill bathroom. Downstairs resides the second bedroom and bathroom with its own private entrance. The fully fenced backyard is an outdoor haven for children to play and for adults to delight in indoor-outdoor living and to entertain. Including a large rear deck with a stone-work buffet (with the option of adding a built-in BBQ), a terraced orchard with multiple fruit trees, and flagstone-paved paths leading to another patio area and firepit, vacation-like surroundings abound. Additional features: a gas-burning fireplace, upper and lower-level laundry centers, Kitchen Aid Cafe line appliances including a 6-burner gas stove, whole-house water filtration system, custom A/V system, on-demand water heating, storage shed, ample parking for 3-4 cars and much more. Welcome Home!
Location
State CA
County Santa Clara
Area Los Gatos Mountains
Zoning HS
Rooms
Family Room No Family Room
Other Rooms Storage
Dining Room Breakfast Bar, Dining Area in Living Room
Kitchen Countertop - Stone, Dishwasher, Garbage Disposal, Hookups - Ice Maker, Microwave, Oven Range - Built-In, Gas, Refrigerator
Interior
Heating Propane, Electric
Cooling Window / Wall Unit
Flooring Hardwood, Tile, Vinyl / Linoleum
Fireplaces Type Gas Burning, Living Room
Laundry Washer / Dryer, Inside
Exterior
Exterior Feature Back Yard, Fenced, Fire Pit, Storage Shed / Structure
Parking Features Off-Street Parking, Parking Area, Uncovered Parking
Fence Wood, Fenced Back
Utilities Available Propane On Site, Public Utilities
View Mountains
Roof Type Composition
Building
Lot Description Views
Story 2
Foundation Concrete Perimeter and Slab
Sewer Sewer Connected, Community Sewer / Septic
Water Private Co-op, Water Purifier - Owned
Level or Stories 2
Others
Tax ID 544-11-052
Horse Property No
Special Listing Condition Not Applicable
Read Less

© 2024 MLSListings Inc. All rights reserved.
Bought with Coco Tan • Keller Williams Realty-Silicon Valley
GET MORE INFORMATION




