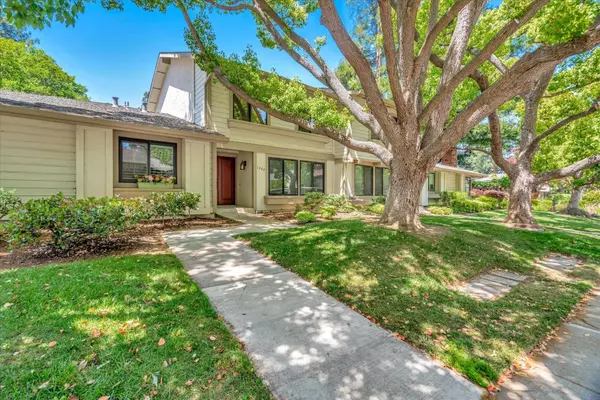For more information regarding the value of a property, please contact us for a free consultation.
1484 Triborough LN San Jose, CA 95126
Want to know what your home might be worth? Contact us for a FREE valuation!

Our team is ready to help you sell your home for the highest possible price ASAP
Key Details
Property Type Townhouse
Sub Type Townhouse
Listing Status Sold
Purchase Type For Sale
Square Footage 1,310 sqft
Price per Sqft $815
MLS Listing ID ML81963888
Sold Date 07/19/24
Bedrooms 3
Full Baths 1
Half Baths 1
HOA Fees $716
HOA Y/N 1
Year Built 1977
Property Description
Charming Townhome in the sought after Arbor Park neighborhood. This property offers the perfect ambiance for entertaining, healthy lifestyle or tranquil relaxation. You'll truly enjoy all this property has to offer. Pool, spa, and beautiful walkways through the redwoods. Large, light & bright living room. Hardwood floors downstairs with luxury vinyl upstairs. Kitchen with all stainless-steel appliances, granite counter, cherry cabinets & tile floors. Dining and kitchen area opens onto a private slate patio with mature gardens. Huge Master Bedroom (room to add a bath if desired). You'll absolutely love this neighborhood. Centrally located for commuting, dining and enjoying indoor and outdoor entertainment. Nearby Campbell, Willow glen, Downtown San Jose, The Pruneyard & Santana Row are just a few places to explore. And just steps away to Los Gatos Creek Trail and St. Elizabeth Park for outdoor pleasure. Easy freeway access, nearby VTA light rail, Diridon Station & Mineta Int Airport are just a few other benefits.
Location
State CA
County Santa Clara
Area Central San Jose
Building/Complex Name Arbor Glen 1
Zoning R1
Rooms
Family Room No Family Room
Dining Room Dining Area
Kitchen Countertop - Granite, Dishwasher, Garbage Disposal, Hookups - Ice Maker, Microwave, Oven Range, Refrigerator
Interior
Heating Forced Air
Cooling Ceiling Fan, Central AC
Flooring Carpet, Hardwood, Tile, Vinyl / Linoleum
Laundry Electricity Hookup (220V), In Utility Room
Exterior
Parking Features Detached Garage
Garage Spaces 2.0
Pool Community Facility, Pool - Fenced, Pool - In Ground, Spa - In Ground
Community Features Garden / Greenbelt / Trails, Sauna / Spa / Hot Tub
Utilities Available Public Utilities
Roof Type Composition
Building
Story 2
Foundation Concrete Slab
Sewer Sewer - Public
Water Public
Level or Stories 2
Others
HOA Fee Include Exterior Painting,Insurance - Common Area,Landscaping / Gardening,Maintenance - Common Area,Pool, Spa, or Tennis,Roof
Restrictions Pets - Allowed
Tax ID 284-34-006
Horse Property No
Special Listing Condition Not Applicable
Read Less

© 2024 MLSListings Inc. All rights reserved.
Bought with RECIP • Out of Area Office
GET MORE INFORMATION




