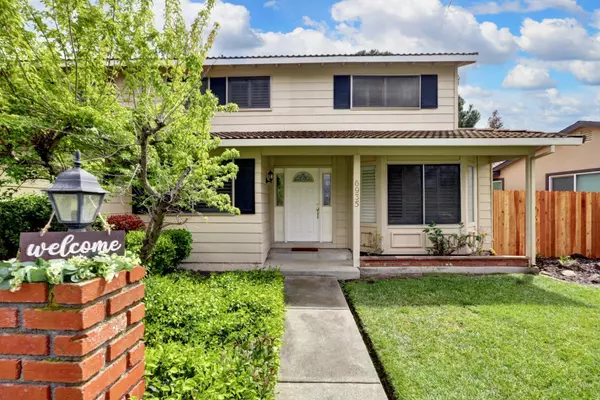For more information regarding the value of a property, please contact us for a free consultation.
6935 Northshore WAY Sacramento, CA 95831
Want to know what your home might be worth? Contact us for a FREE valuation!

Our team is ready to help you sell your home for the highest possible price ASAP
Key Details
Property Type Single Family Home
Sub Type Single Family Residence
Listing Status Sold
Purchase Type For Sale
Square Footage 2,233 sqft
Price per Sqft $295
Subdivision Park River Estates
MLS Listing ID 224033347
Sold Date 07/23/24
Bedrooms 5
Full Baths 2
HOA Y/N No
Originating Board MLS Metrolist
Year Built 1978
Lot Size 7,501 Sqft
Acres 0.1722
Property Description
Welcome to this wonderful home located in the peaceful enclave of the Pocket. You will find a spacious 5 bedroom and 2-1/2 bathroom home with plenty of space to thrive. Upstairs boasts 4 bedrooms and 2 full bathrooms as well as ample storage space. All five bedrooms have brand new carpet. On the downstairs floor, a convenient 5th bedroom could be used as a guest bedroom or home office. Step into the backyard and you will discover an oversized deck which is a perfect spot for entertaining or having your morning coffee. Plenty of shade trees will protect you on those warm summer days. The home is just minutes from vibrant downtown Sacramento, award winning schools, and inviting restaurants. Don't miss out on this one!
Location
State CA
County Sacramento
Area 10831
Direction Take Riverside Avenue, make a left turn on to Park Riviera, then a right turn on to Northshore Way. Home is on the left side of street.
Rooms
Family Room Other
Master Bathroom Closet, Shower Stall(s)
Living Room Other
Dining Room Formal Area
Kitchen Breakfast Area, Quartz Counter
Interior
Heating Central, Natural Gas
Cooling Central, Whole House Fan
Flooring Carpet, Laminate, Linoleum, Wood
Fireplaces Number 1
Fireplaces Type Brick, Family Room, Gas Starter
Appliance Built-In Electric Oven, Dishwasher, Disposal, Microwave, Electric Cook Top
Laundry Cabinets, Ground Floor, Inside Room
Exterior
Parking Features Enclosed, Garage Facing Front, Uncovered Parking Spaces 2+
Garage Spaces 2.0
Fence Back Yard, Fenced
Utilities Available Cable Available, Electric, Internet Available, Natural Gas Available
View City
Roof Type Tile
Topography Level
Street Surface Asphalt
Porch Uncovered Deck
Private Pool No
Building
Lot Description Auto Sprinkler Front, Curb(s)/Gutter(s)
Story 2
Foundation Raised
Sewer In & Connected
Water Meter on Site, Water District
Architectural Style Ranch
Schools
Elementary Schools Sacramento Unified
Middle Schools Sacramento Unified
High Schools Sacramento Unified
School District Sacramento
Others
Senior Community No
Tax ID 030-0710-034-0000
Special Listing Condition None
Read Less

Bought with ERA Carlile Realty Group
GET MORE INFORMATION




