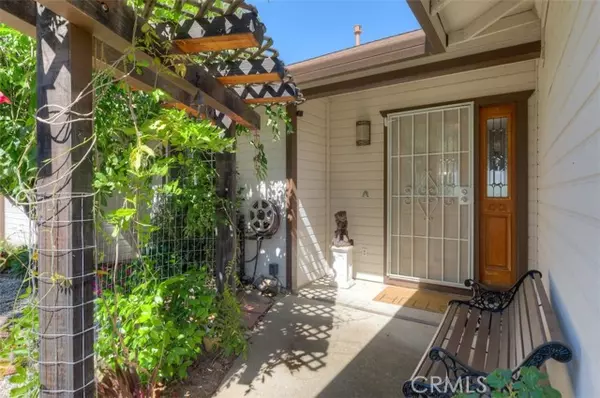For more information regarding the value of a property, please contact us for a free consultation.
29 Apache Circle Oroville, CA 95966
Want to know what your home might be worth? Contact us for a FREE valuation!

Our team is ready to help you sell your home for the highest possible price ASAP
Key Details
Property Type Single Family Home
Sub Type Detached
Listing Status Sold
Purchase Type For Sale
Square Footage 1,489 sqft
Price per Sqft $265
MLS Listing ID OR24103995
Sold Date 07/23/24
Style Detached
Bedrooms 3
Full Baths 2
Construction Status Turnkey
HOA Fees $2/ann
HOA Y/N Yes
Year Built 1991
Lot Size 0.300 Acres
Acres 0.3
Property Description
Welcome to this LAKE VIEW HOME! ENJOY THE LAKE OROVILLE LIFESTYLE! This 3 bedroom, 2 bath, approx. 1489 Sq ft home, built in 1991, has such charm & appeal. Home sits on a double lot, .30 Ac. Very well maintained & recent paint inside. Tiled entry leads into Living room with high ceiling & newer laminate flooring. Pellet stove, for cozy winters! Kitchen & dining room area next! See the lake view as you dine! The electric range, refrigerator, dishwasher, included. Custom cabinets have pull outs for ease & offer plenty of storage. Exit the slider out to the newer Brazilian Teak(Cumaru) deck and see what lake style living is all about! A middle stair way leads you down to lower, established "shade garden" retreat area, a potting station, a lighted storage/workshop area under the home! Back inside, off the Living room, see sky lit hall, well appointed main bathroom, 2 bedrooms & the Primary Bedroom with beautiful attached custom bath! Skylight here also! Laundry is in the garage, just off kitchen, washer/dryer included. Roof was replaced approx. 2 years ago. Landscape is mature & has sprinkler system. Water is provided by SFWP, the least expensive in our area! The driveway is shared with just 2 neighbors, plenty of parking on street above terraced landscape, with stairs down to drive. The large lot offers garden, & possible ADU or RV potential! Fully fenced. Please pay attention to all the features listed, and there is so much more! Call your Favorite REALTOR/Agent to make appt to see TODAY!! (6-5-24 UNDER CONTRACT/BACK UP OFFERS WELCOME!)
Welcome to this LAKE VIEW HOME! ENJOY THE LAKE OROVILLE LIFESTYLE! This 3 bedroom, 2 bath, approx. 1489 Sq ft home, built in 1991, has such charm & appeal. Home sits on a double lot, .30 Ac. Very well maintained & recent paint inside. Tiled entry leads into Living room with high ceiling & newer laminate flooring. Pellet stove, for cozy winters! Kitchen & dining room area next! See the lake view as you dine! The electric range, refrigerator, dishwasher, included. Custom cabinets have pull outs for ease & offer plenty of storage. Exit the slider out to the newer Brazilian Teak(Cumaru) deck and see what lake style living is all about! A middle stair way leads you down to lower, established "shade garden" retreat area, a potting station, a lighted storage/workshop area under the home! Back inside, off the Living room, see sky lit hall, well appointed main bathroom, 2 bedrooms & the Primary Bedroom with beautiful attached custom bath! Skylight here also! Laundry is in the garage, just off kitchen, washer/dryer included. Roof was replaced approx. 2 years ago. Landscape is mature & has sprinkler system. Water is provided by SFWP, the least expensive in our area! The driveway is shared with just 2 neighbors, plenty of parking on street above terraced landscape, with stairs down to drive. The large lot offers garden, & possible ADU or RV potential! Fully fenced. Please pay attention to all the features listed, and there is so much more! Call your Favorite REALTOR/Agent to make appt to see TODAY!! (6-5-24 UNDER CONTRACT/BACK UP OFFERS WELCOME!)
Location
State CA
County Butte
Area Oroville (95966)
Zoning MDR
Interior
Heating Propane
Cooling Central Forced Air, Whole House Fan
Flooring Tile, Other/Remarks
Fireplaces Type FP in Living Room, Free Standing, Pellet Stove
Equipment Dishwasher, Dryer, Microwave, Refrigerator, Washer, Electric Range
Appliance Dishwasher, Dryer, Microwave, Refrigerator, Washer, Electric Range
Laundry Garage
Exterior
Exterior Feature Wood, Vertical Siding
Parking Features Garage - Two Door, Garage Door Opener
Garage Spaces 2.0
Fence Good Condition, Wire, Chain Link
Community Features Horse Trails
Complex Features Horse Trails
Utilities Available Cable Available, Electricity Connected, Phone Available, Propane, See Remarks, Sewer Connected, Water Connected
View Lake/River, Mountains/Hills, Panoramic, Other/Remarks
Roof Type Composition
Total Parking Spaces 4
Building
Lot Description Curbs, Easement Access, Landscaped
Story 1
Lot Size Range .25 to .5 AC
Sewer Public Sewer
Water Other/Remarks, Public
Architectural Style Contemporary
Level or Stories 1 Story
Construction Status Turnkey
Others
Monthly Total Fees $24
Acceptable Financing Cash, Conventional, Submit
Listing Terms Cash, Conventional, Submit
Special Listing Condition Standard
Read Less

Bought with Jon Baird • Parkway Real Estate Co.



